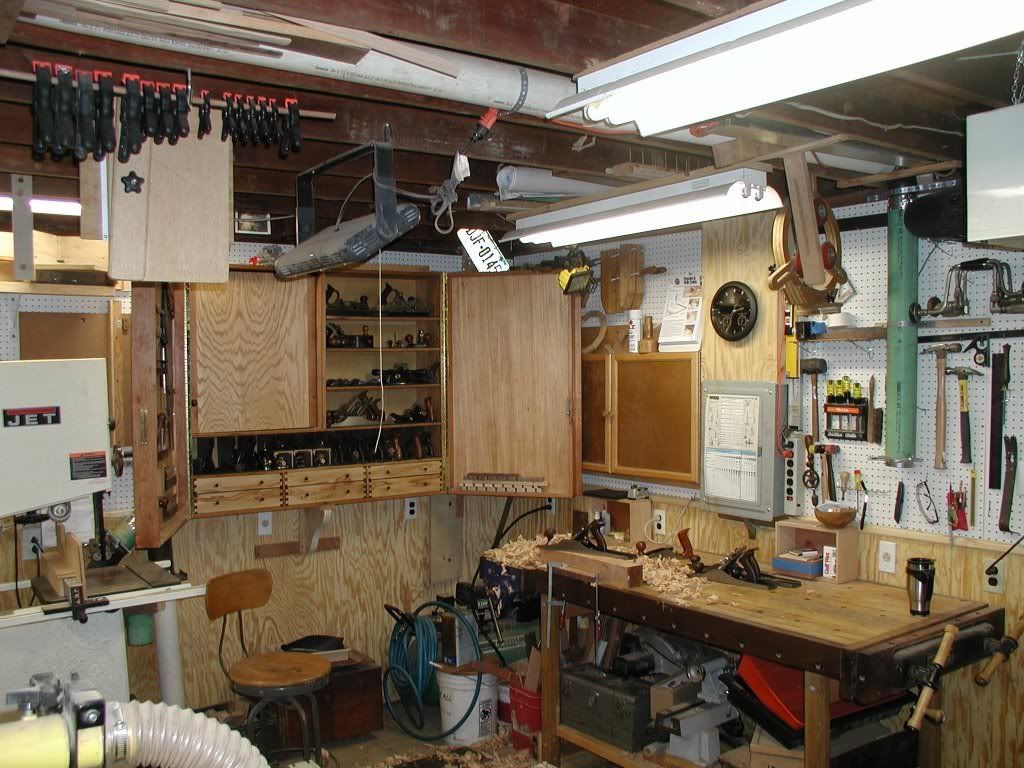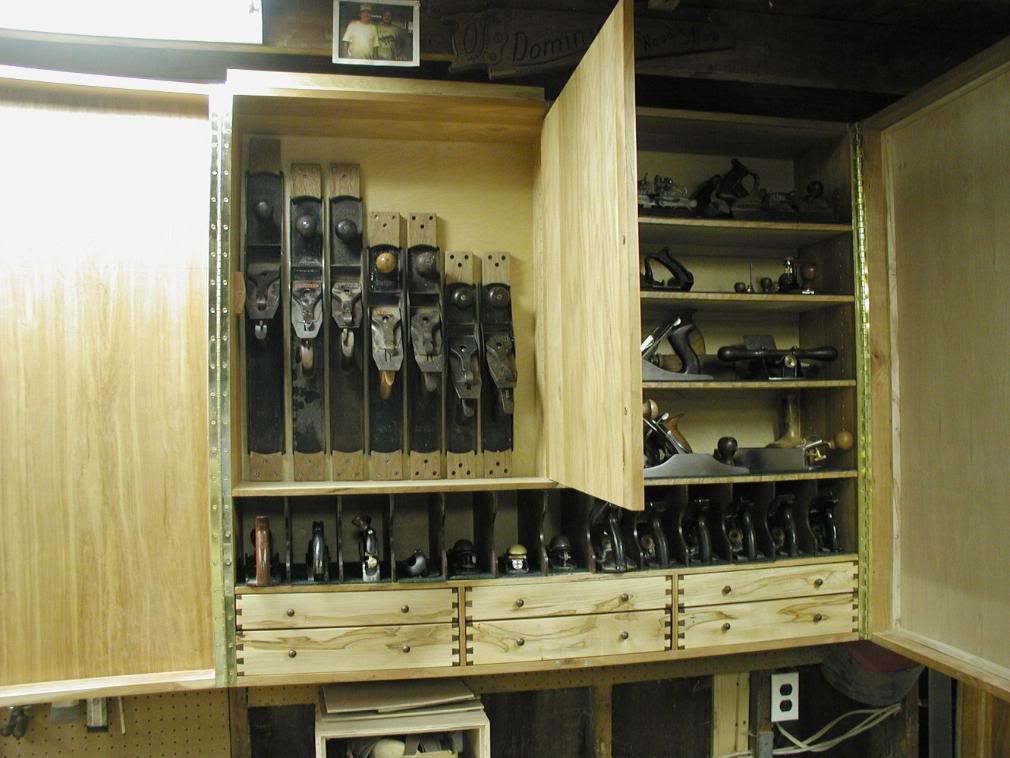Ok, its my slow time of year and enjoying my relaxation time, and its time to reorganize my shop. I have my corded section pretty decent along one wall and now I turn my sights to the other side. That is going to be my neanderthal side, and I need some ideas on designing some tool and storage cabinets.
Let me try and paint you a picture of what I have to work with. My building is 24x24x8-1/2 high. On the West wall there is a 3'x3' window in the middle of the wall, and on the South there are 2, 3'x3' windows equally spaced.
Down the center of the shop I have a planer and a jointer/tablesaw/router table workstation, my bench and my knockdown table.
On the North side I have a 16' overhead door that sits as close to the East side as possible, to the West of that door sits an upright freezer and my mechanical tool box.
On the West wall, starting from the North I have an entrance door in the corner, alongside that I have my corded section of tools. drill press, RAS,shaper,Shopsmith, bandsaw,and an air compressor in the Southwest corner.
On the South wall(from West to East) sits some make shift storage cabinets until you get to the center, thats where the furnace sits.
Now we get to where I need some input. On the East wall and the Southeast wall. Right now there is a lumber rack that is going to be redesigned and moved to the North end of the East wall. Next to that would sit an area to store sheet goods vertically.
I figure I have about 10' on the South and 10' on the East that I can build cabinets in. The Southeast is kinda screwed for wall cabinets with the window right in the middle of the work area but the entire East is all wall floor to ceiling.
I'm thinking I would build standard kitchen style cabinets for the floor that would wrap the 2 walls together. I want to come up with a nice hand tool cabinet for the East wall but I don't think I need it to be 10' long. I mean I'm sliding down this hill pretty fast but ....I just don't have that many tools yet.
For those of you who have thought your tool cabinets out, what would you do different? Would you keep things spread out a bit more if you had room? Would you keep larger planes in lower cabinet drawers? Maybe divide tools between upper cabinets and lowers?
Right now I'm looking at storing 2-26" saws, a 20" saw, 3 smaller dovetail sized saws. 15 planes the largest of which is a #8. 5 spokeshaves, 15 chisels,6 squares(combos & try squares)and the usual other stuff like marking gauges etc. but I know this list is going to grow over time so I don't want something I will outgrow in 2 years either.
Any ideas will be helpful and if you have some pics by all means lets see them.






 Reply With Quote
Reply With Quote







