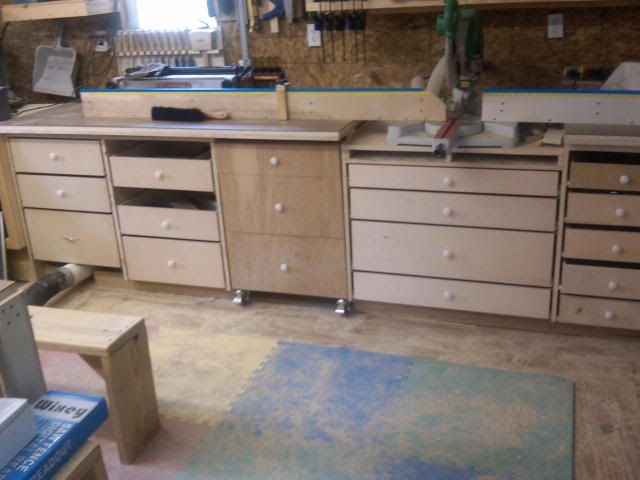A pair of Blum clip hinges is about $11. A pair of precision butt hinges from Horton Brasses is about $12.50. BORG butt hinges are considerably cheaper than either. Doesn't seem as if European hinges are considerably cheaper... now they can be considerably cheaper to install.






 Reply With Quote
Reply With Quote



 .
. 


 I ordered the plans from NYW site, studied them and decided what I would do.
I ordered the plans from NYW site, studied them and decided what I would do.
