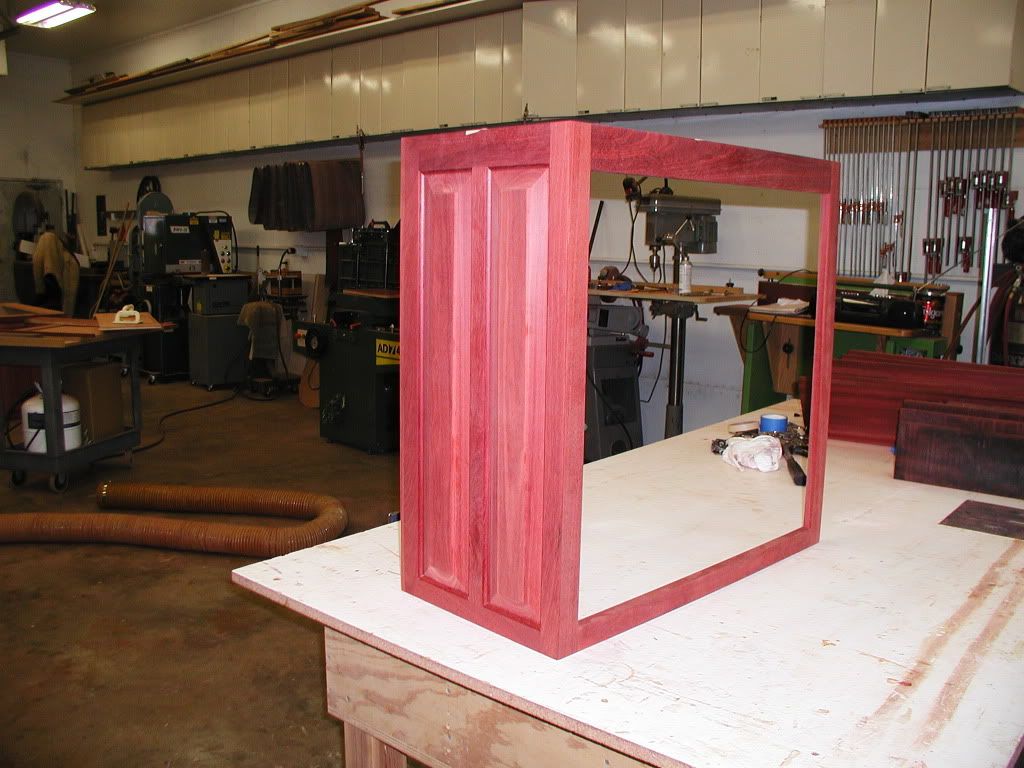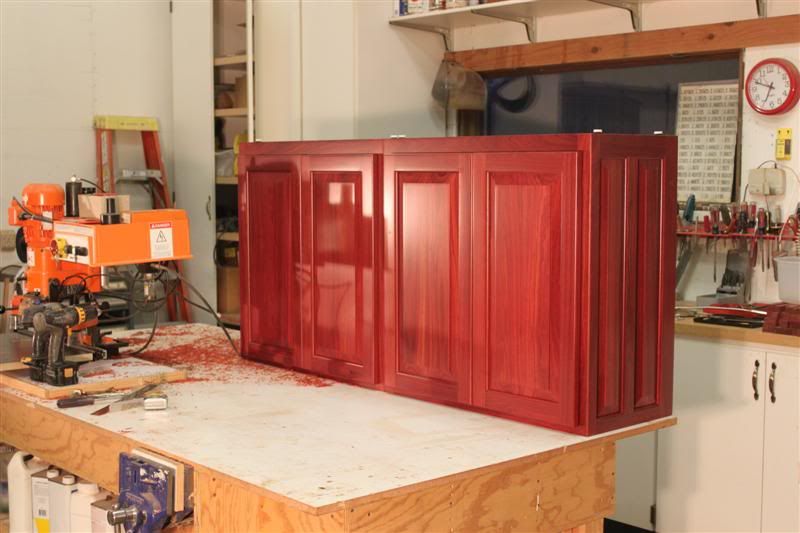How do you make end caps on kitchen cabinets? I've seen many cases where the exposed end caps are simply edge banded plywood which seems rather plain. Also, if you chose this approach and your cabinets are made of prefinished maple with say, cherry face frames & doors/drawers, do you build the cabinet with the exposed side constructed of cherry ply, or is the entire cabinet made of maple with an extra piece of cherry covering the end? My wife wants me to tackle a fairly small kitchen, and I question my design/building expertise. Attached are some examples of "end caps" none of which seem quite right.
Exhibit A: Mitered "folded face frame w/ 1/2" ply insert - I like this look but getting 1/2" stock might be problematic
IMG_2065.jpg
Exhibit B: 3/4" trim on top - looks heavy
Exhibit C: Face frame sticks out 1/2", horizontal pieces glued on - looks a bit cheezy _ and yes, I know the top is too light - I thought 1" would make it look top heavy & used 3/4" - I'll replace it someday (maybe)
Also, LOML wants birdseye maple cabinets. Is this a really bad idea? I mentioned the cost of birdseye maple ply and she shrugged & asked "How many sheets do you need? I was thinking 3/4" birdseye for endcaps, 1/4" birdseye for doors, solid maple face frames and 1/2" birdseye ply (assuming I can find it) set in a rabbet in solid maple frames for drawers. All the solid maple would be plain w/birdseye only on the ply. I have a well equipped shop in a 2 car garage, and spray equipment but no place to spray. I'd need to make the cabinets one at a time & rent a storage facility for storage.




 Reply With Quote
Reply With Quote







