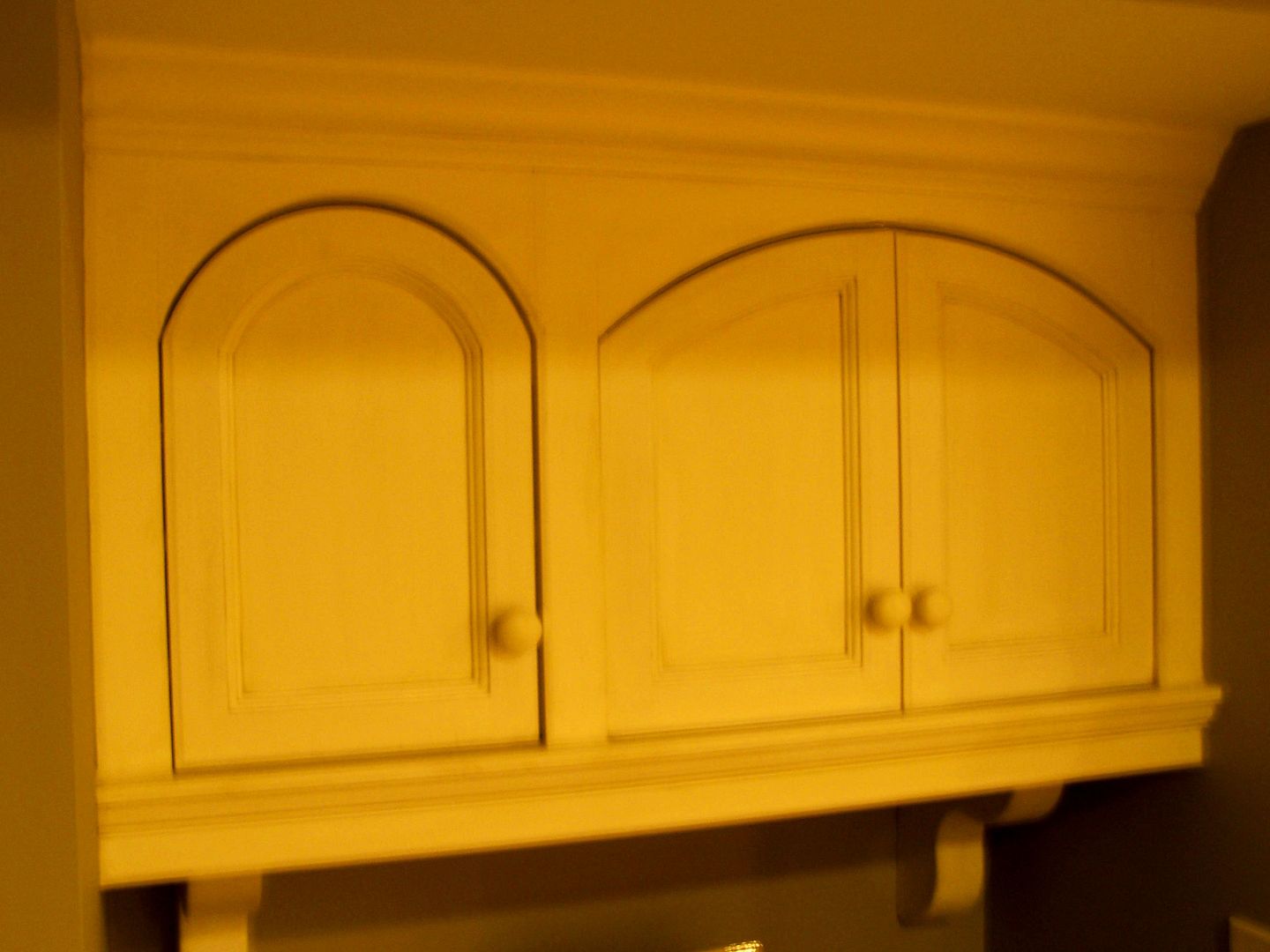About 8 years ago, this homeowner wished to have a VERY finished basement. After they sealed their walls against all moisture, sheet-rocked and installed wall-to-wall rug throughout, they asked us to create a number of built-ins along the walls. We have pictures of this work on the website, but there was a wet bar of which I never got a good photograph. I came across this picture (whose focus is less than great) taken with a cell phone of the bar's wall cabinets. (Notice: the doors are hung with hidden hinges, euro-hinges, just like the rest of the project /You can see the bar at the left edge of the wide shot.)
Arched doors sitting fully inset within a surrounding face frame would always look sensational, as far as I'm concerned..., but I never see it!
I tried this (once) and had a 'time of it' figuring which (Grass) euro hinge would give me the right 'crank' and where the back of the door had to be beveled and the arched rail on the cabinet's face frame had to be filed to ease the front edge of the arch a bit where the door would rub, (if memory serves me). It was as if I would never be able to get a consistent (1/8") width space around the doors perimeter. (I think the picture shows spaces of 1/4" at a few spots).
It was a harder thing to do than I realized when I initially drew it. I thought I could do it just like any inset door. I haven't done it for a client since.
When I saw the picture I thought it would make a good post AND... if any of you know well how to do this, I would like to be able to offer this to clients and I'd end up smarter for it. So...
-I know the thicker the door, the more likely to rub.
-I know the more severe the arch (all the way to a full half round), the more likely to rub.
-I know the tighter the surrounding clearance, the more likely to rub.
-'Thick door' hinges will be a necessity. Perhaps 165 degree and/or 40 mm hinges.
Anyway...
My question is... to you guys who have done this, though everyone's input is welcomed. .
I want to be able to do a full half round arch.
I want to use an adjustable, hidden hinge.
I want to keep the space to a reasonable minimum (3/16"?)
I still want to know how to do it if you feel I HAVE to give up any of these prerequisites. It will just be a detail I'd offer and charge for accordingly.
How DO you do this and do it well???? I'd really appreciate the insight if anybody knows.
Russell Hudson / Hudson Cabinetmaking, Inc.






 Reply With Quote
Reply With Quote



