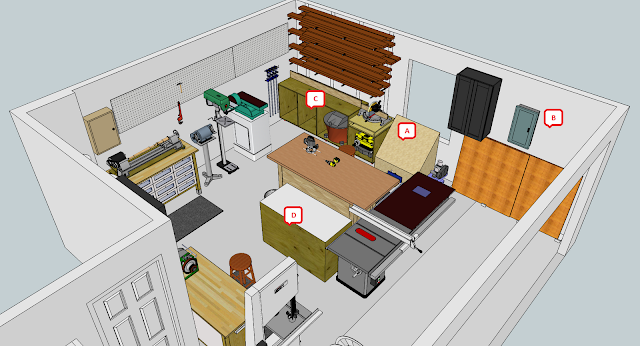Well, after a year I've (sort of) settled in to my new house and, of course, workshop. Now I'm embarking on a variety of upgrades and taking another hard look at how the shop is layed out. Like most of you, I've got some constraints to work around such as overall size and a pesky slope in the floor, but it's still a very workable space.
I've created this scale drawing as a way to help myself plan and visualize. I figured that I'd let the experts here have a crack at it as well. After all, the more eyes and experience the better, right? So how about it? What would you do different? Do you see any big issues?
Quick Facts
---------------
- The shop is primarily used to build furniture and cabinets, work on home improvement projects, and make other small items.
- There are plenty of brand new 120V outlets around the walls *except* near the toolboxes.
- There are four 240V drops. One for the table saw, one for the dust collector, one for the compressor, and one for the welder.
- There is a substantial beam that supports the second story above the shop. It runs on the ceiling near the gray cabinet to the wall with the window.
- I usually bust down sheet goods on sawhorses just outside.
- I don't keep a tremendous amount of lumber on hand, but the lumber rack (a Triton from Rockler) and my cutoff bin are always overflowing it seems.
Picture 01
---------------
A. This is a 9 compartment cutoff bin on wheels.
B. This is the electrical subpanel.
C. This shop-built stand will serve the miter saw, planer, and possibly other benchtop tools.
D. This is a outfeed and assembly table on wheels.

Picture 02
---------------
A. The floor does have a 5-inch rise over 5 feet. It's a pain.
B. This is a fridge that my wife and kids access from time-to-time.
C. This workbench is intended to be used for plans, a place to set a drink, and so forth.
D. The goal is to fit an 18-inch bandsaw here.
E. The saw is a Unisaw. The left-hand wing is a Bench Dog cast iron router table. There's also a router table on the right wing.
F. This lockable metal cabinet holds chemicals and handheld power tools.
G. This is the primary, shop-built workbench with storage underneath.
H. The pegboard holds a variety of hand tools and miscellaneous goodies.
Picture 03
---------------
A. This is a 60 gallon, 5HP compressor that distributes air via hard plumbing around the shop.
B. There are two tool chests. One holds machinist and layout tools. The other holds mechanic's tools. The shelf above them holds hardware.
C. The whiteboard is there for taking notes and whatnot.
D. The dust collector is an Oneida "portable" dual cyclone. It is NOT currently plumbed in.






 Reply With Quote
Reply With Quote








