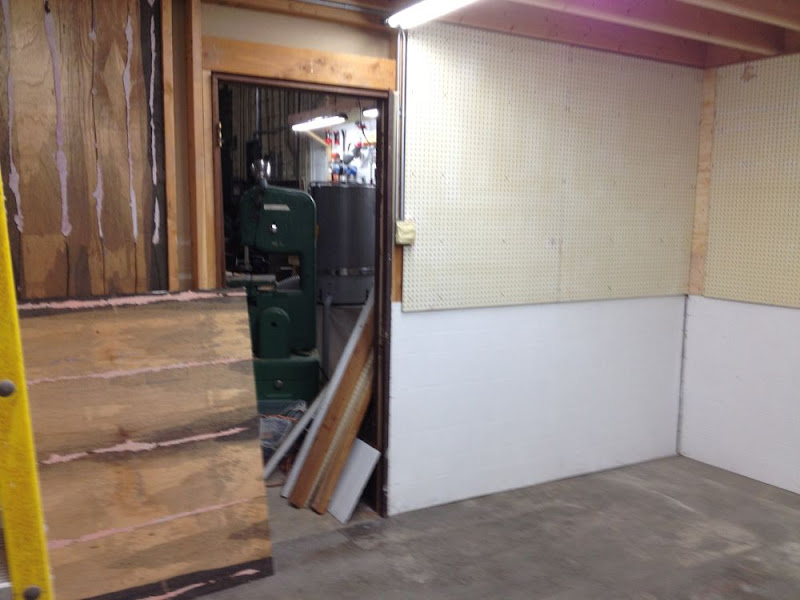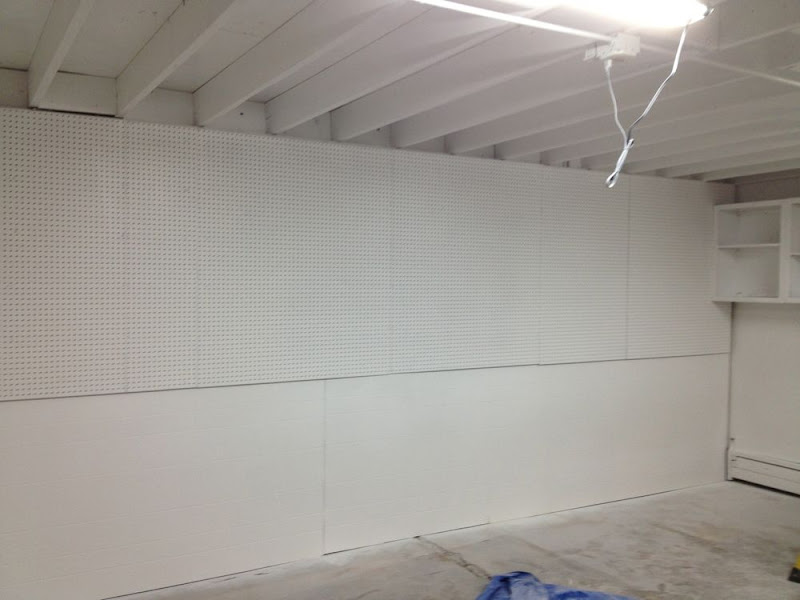I recently moved into a shop that is double the size of my last one. Along with it came some much wanted amenities - heat, a/c, deep sink and bathroom, etc.
When I moved in there was a room, sort of that I planned to put my woodworking tools in. I want a separate room to control the dust, etc.
This is what I started with. The room is 12' wide x 20' deep. The hall way is 4' wide.
After being in the space a while working on other parts of the shop I decided the hall way was of little real use. So, I did this.
Cool side-by-side before and after:
Joists tied the existing wall into place.
(the electric heater is no longer in use)
The ceiling joists are 2x8 with reused 3/4 plywood for the deck. I plan to store some stuff up there. The height to ceiling is only 54" so no standing.
I'm happy with the results thus far. I have a Unisaw and Powermatic bandsaw as seen in the photos. Plan is to get a jointer and planer. I have 6" S&D pipe to run my dust collection through. Thinking the 6" will run across the top of and down through the deck down to the tools. Still trying to sort out where to place the dust collector. Plan is to buy a cyclone in a year or so.
Current plan is to run 3 rows of 5 T-8 shop light fixtures that I already have on hand for lighting.
I welcome any input, advice, etc on anything you see or want to pitch in. I just moved here and have no local friends yet, so no second set of eyes.
Final size is 20' deep, 15.5' wide and 8' to bottom of ceiling joists.
















 Reply With Quote
Reply With Quote




















