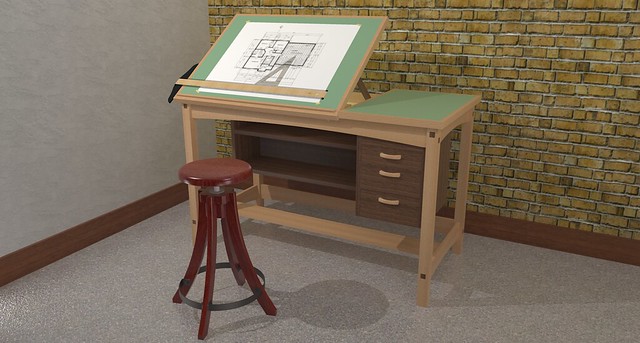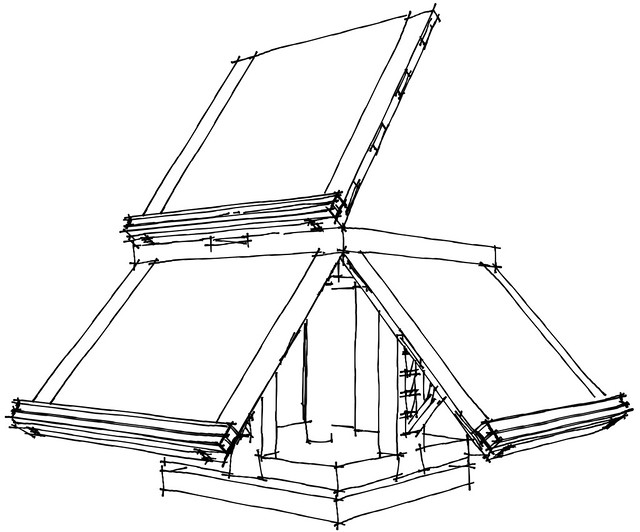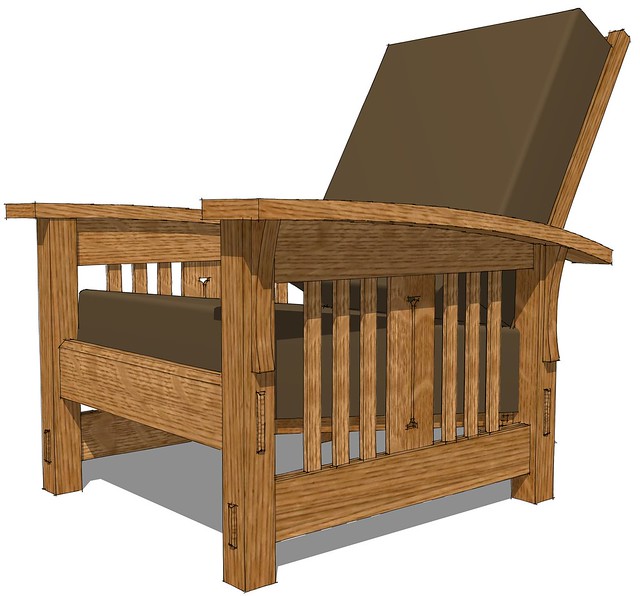First of all just want to say that I have been reading these forums for a few months since I got bit by the woodworking bug and I have sure learned a lot!
#1
I am trying to design a entertainment center that will consist of one 52 inch cabinet in the center, 21 inches deep, flanked by 24 inch wide by 15 inch deep cabinets on each side. All will be paint grade. I am thinking about doing a plywood top with paint grade stock to trim out the edge. My questions is what to do about the joints since the top will be 8 1/2 feet long.
#2
Is there any free or low cost software out there that will help me with genereating cut lists? I have access to some CAD software that will give me 3D views but it would be really nice to have a cutlist.
Any thoughts are greatly aprreciated!




 Reply With Quote
Reply With Quote



 )
)





