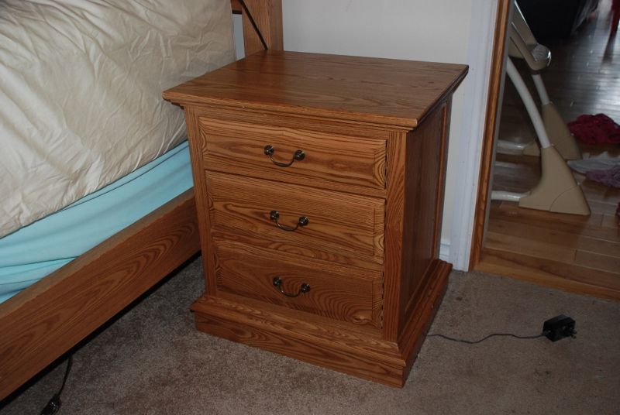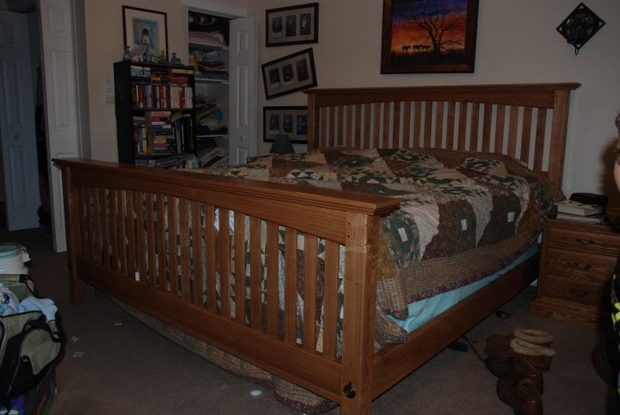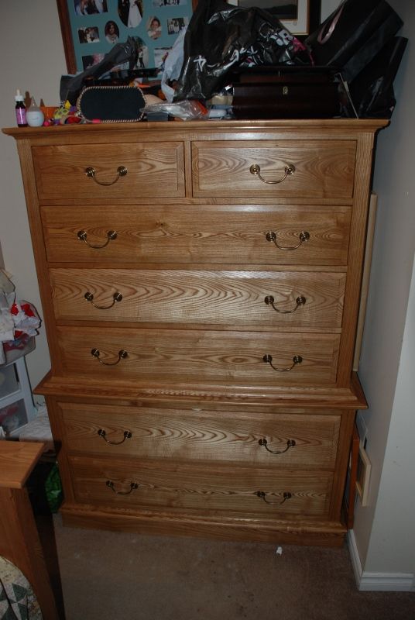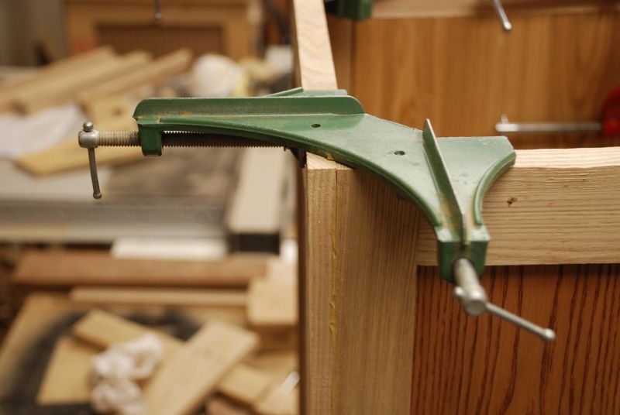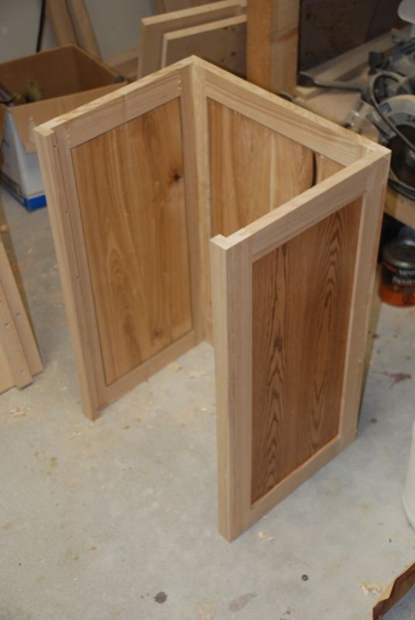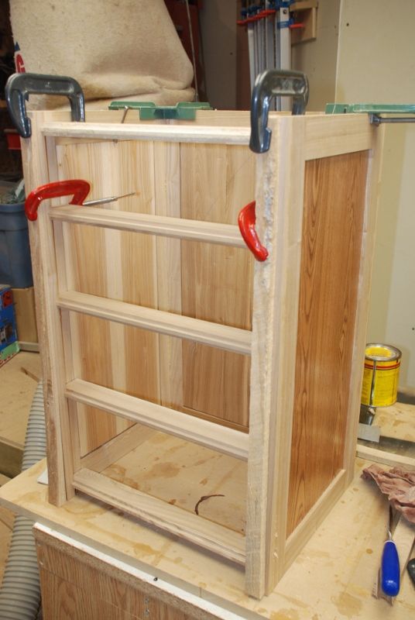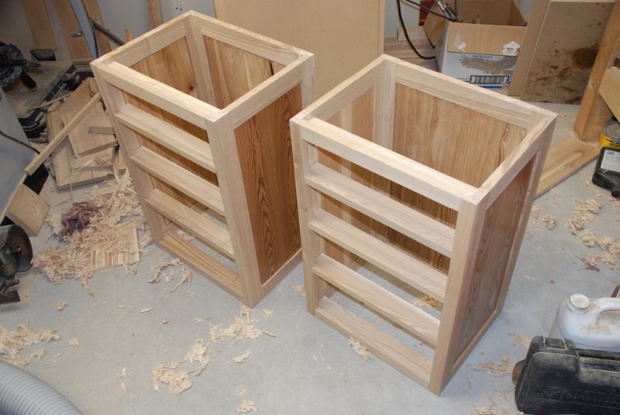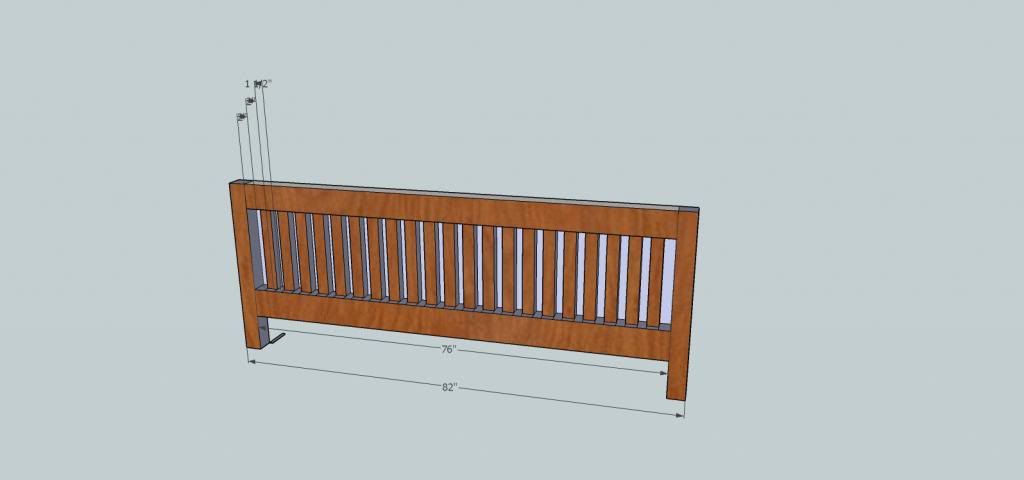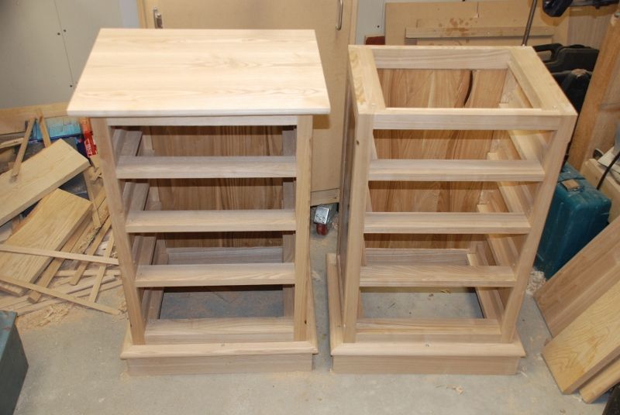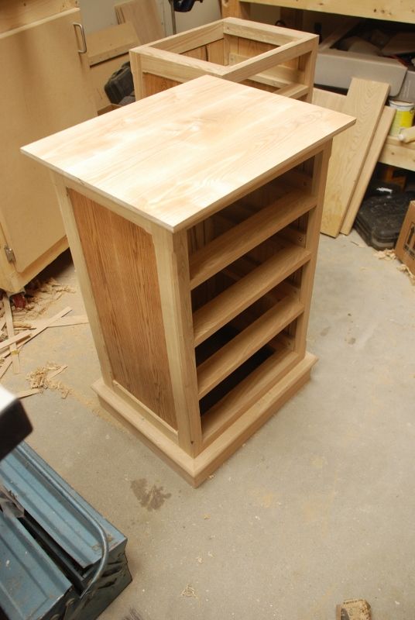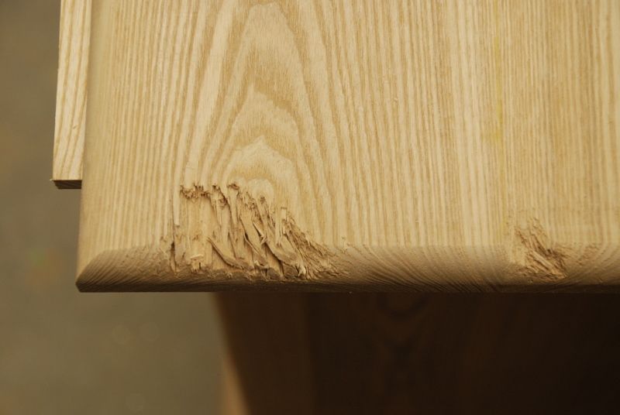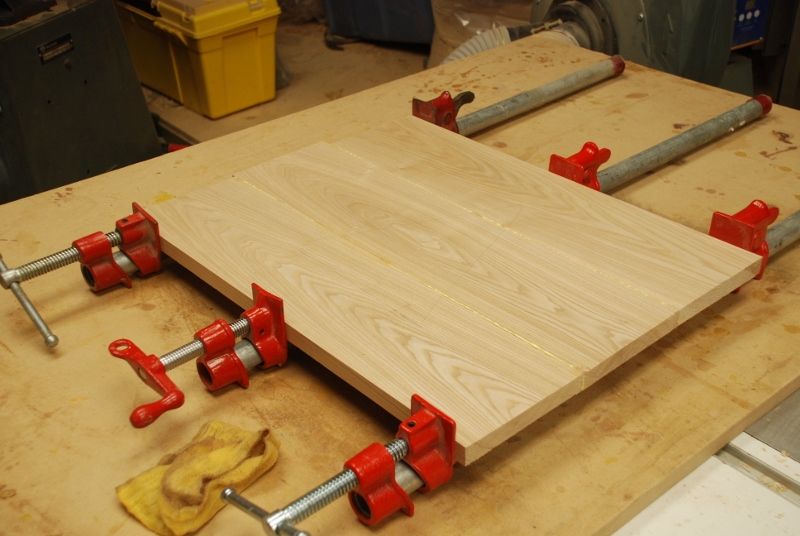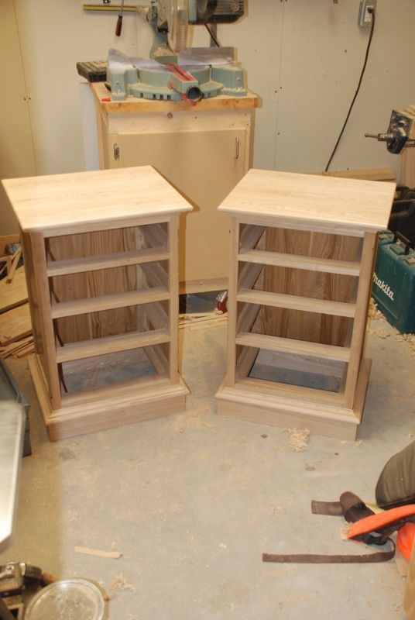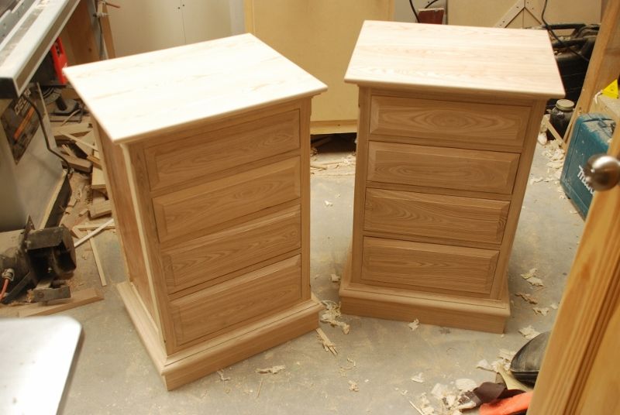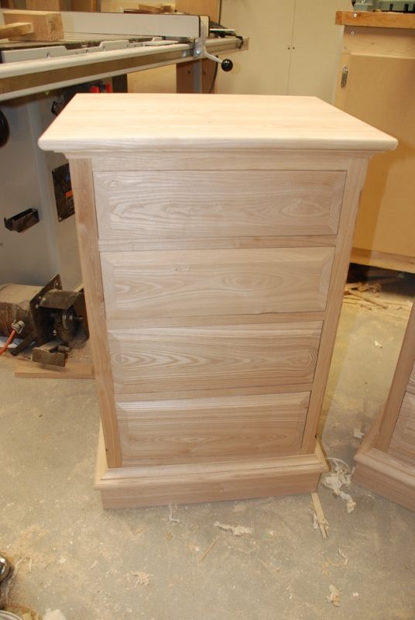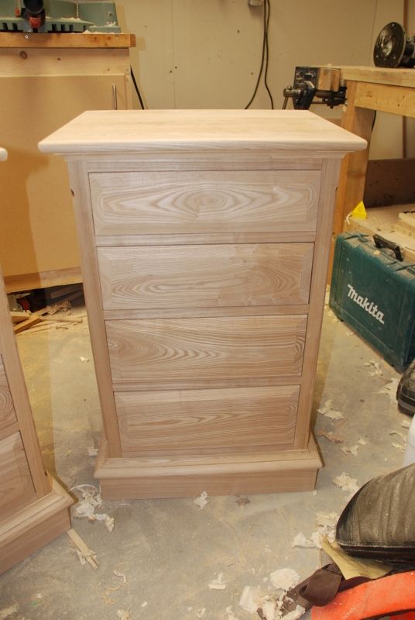Hello Everyone,
Long time woodworker, but a new Sawmill Creek User. For the past several years, I've been trying to build a bedroom set of furniture (King Size Bed, Chest on Chest of Drawers, couple of nightstands). I'm building out of black ash, with a cherry stain and polyurethane top coat. The bed took me three years to build (friends and family kept having babies, so I kept taking breaks to build gifts for them), and the chest on chest was completed about four years ago. I'm finally building a pair of night stands.
All the furniture was custom sized for my house, but was based on the Cherry set from plans now, originally published in Woodsmith magazine. A link to the nightstand is: http://plansnow.com/nitestnd.html
If anyone needs plans for the king size bed, plansnow didn't offer this, so I can send the sketchup plans I drew up.
The original set was supposed to look like this:
Mine looks (and will look) a little different - I used different hardware, and also built the suite entirely out of solid wood. The Kingsize bed was bigger and higher than the original set in plansnow, so I have had to modify the three draw nightstand to make a fourdraw nightstand.
If anyone's interested, I'll post some pics, and I'll post progress as I move along.



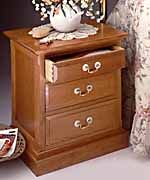

 Reply With Quote
Reply With Quote