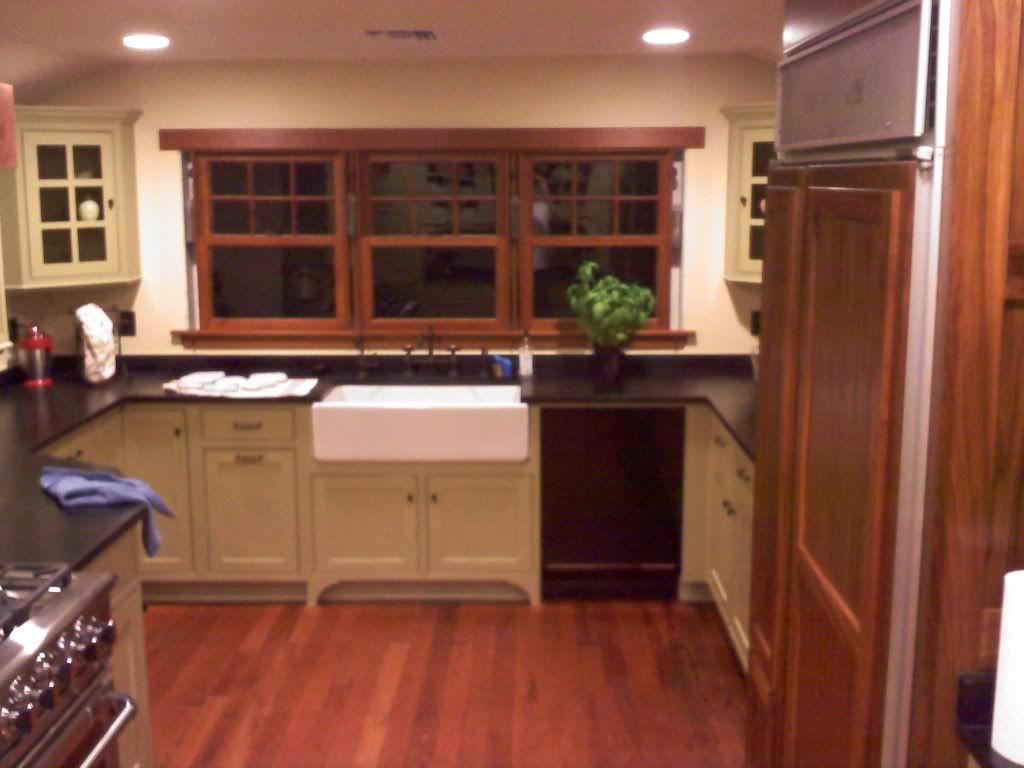I am casting about for design ideas and inspiration, and hope someone might have some good suggestions. My 1958 ranch-style house is awfully boring. Though the last owner put in new trim, it's just the cheap, shiny, boring trim you see in every new house. I would like to do something more interesting. I really like the craftsman aesthetic, with built-ins, chair/plate rails, and more substantial trim around the windows, doors, and doorways, etc., and think that a scaled down version of that look could work very well in the house. I can't afford the amount of QS white oak it would take to really keep it traditional, so I'm looking for other options. The other "challenge" is that the new windows are all white, vinyl windows, so I'm worried about something clashing with those "modern" looking windows.
I happened to pick up LOTS of ponderosa pine (over 300 bf) pretty inexpensively when a local lumberyard went out of business. It is mid-grade stuff (I think it would be called "quality," as opposed to the higher "select" grade or the lower "standard" grade), with quite a few knots (all tight), but the boards are 1" x 10" nominal (and 12' to 16' long), so there is quite a bit of QS wood available by ripping selectively. I hate the look of knotty pine with the shiny, yellowish finish that is so common in my part of the country, but wondered if others have had luck turning pine into a nice-looking trim wood/built-in wood, especially going after a craftsman/arts & crafts look? Are there methods and/or staining products that will give it a nice, rich look that de-emphasizes the density and growth ring differences? I know that a seal coat is needed to minimize blotching, with any stain-type finish.
One thought I had was to use a dark brown milk paint (over a seal coat of shellac -- at least where there are knots), with a coating of wax on top. This will obviously obscure the grain and knots in the wood, but I think it might look nice. Lastly, I know that all of this flies in the face of the craftsman ethic (which would say you should never try to dress up a cheap wood to look like a nicer wood), but I think using white oak for something like wood trim that won't get much wear is kind of overkill, especially given how expensive it is in modern times.




 Reply With Quote
Reply With Quote
 Holy cow you're one talented individual! Hats of to you, sir. I'll quiet down now and let someone else address the original question at hand.
Holy cow you're one talented individual! Hats of to you, sir. I'll quiet down now and let someone else address the original question at hand.

