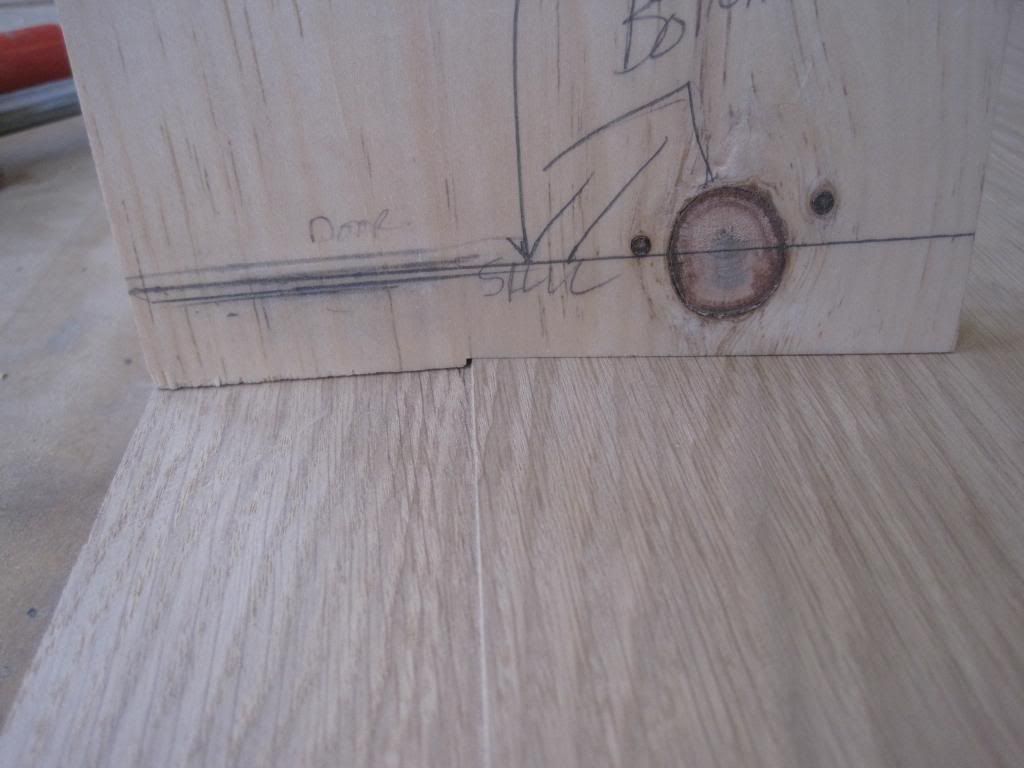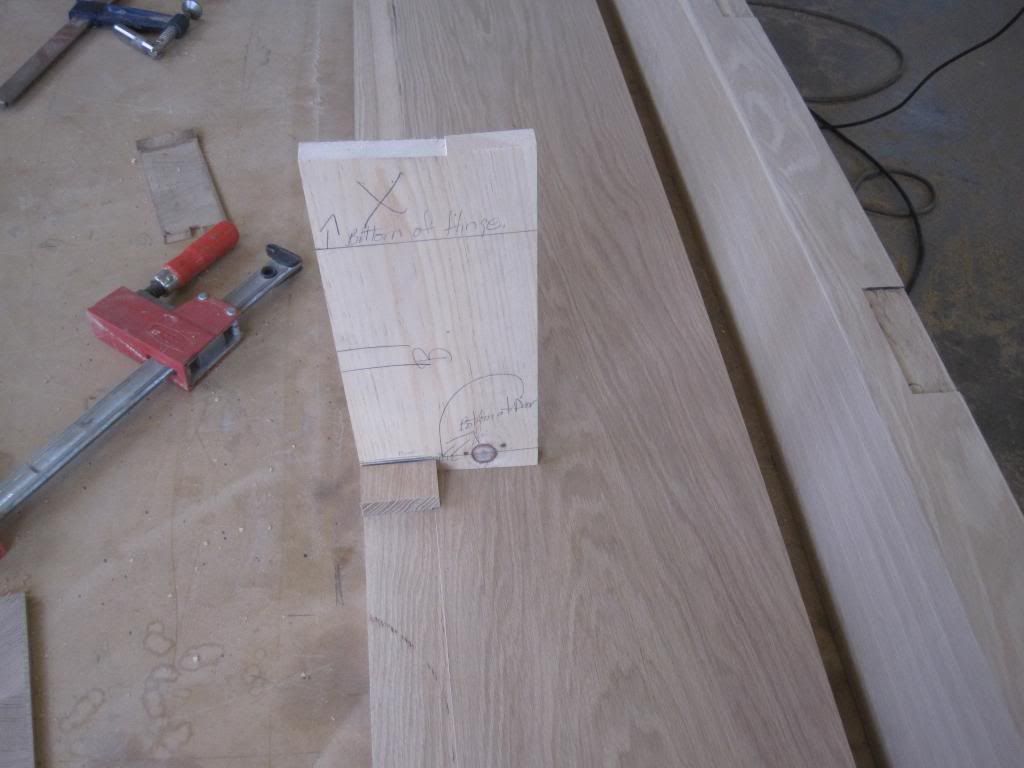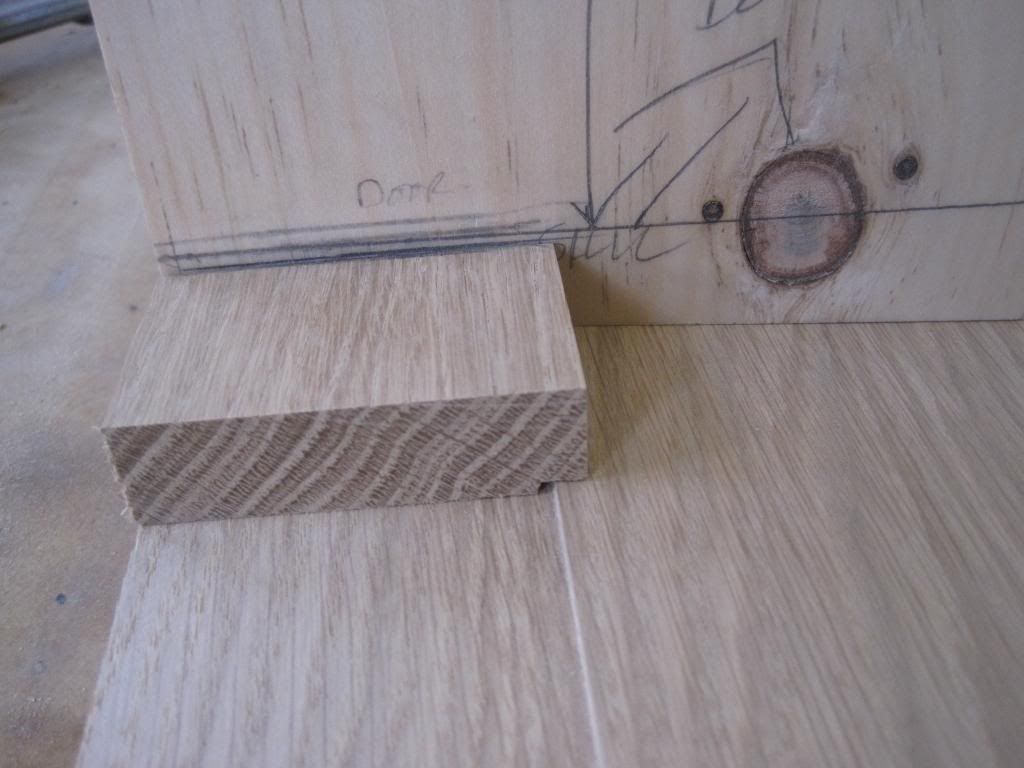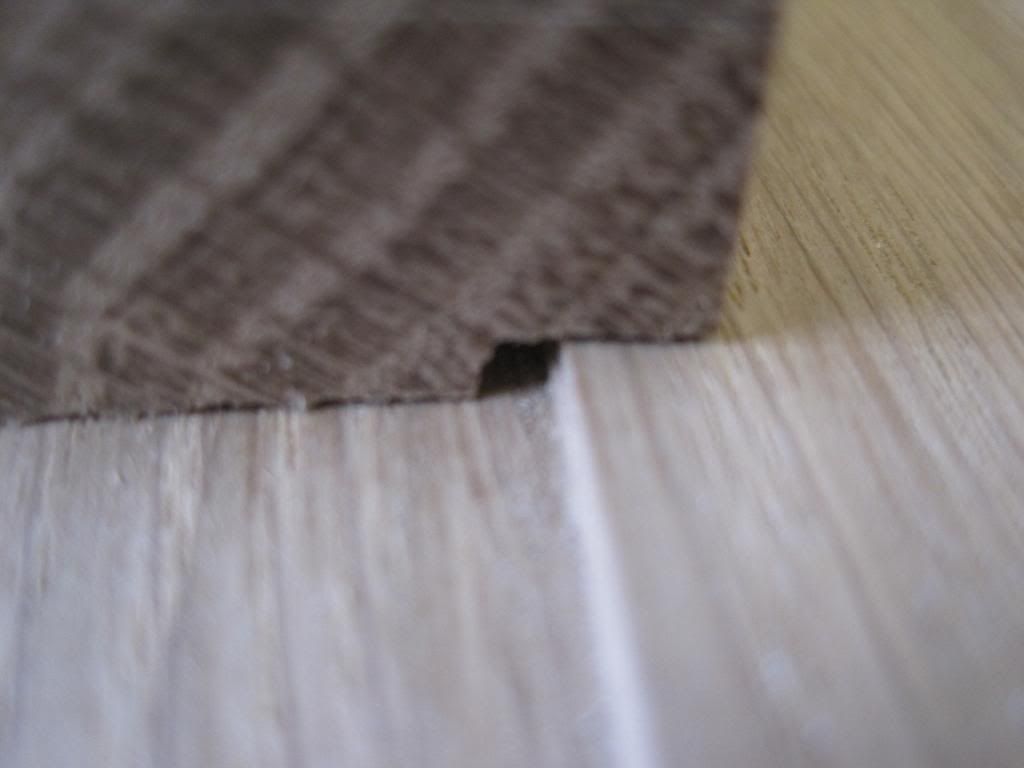
Originally Posted by
Peter Quinn

Thanks for the kind words guys. Mreza, these get pretty heavy with glazing, on this set we are in the nice & light phase, pine core staves and marine fir ply core is all pretty light but strong. I hear you on the weight, yours is a big door to handle solo!
Joe, the flat staves in curved plan proved to be more of a mental problem than a physical one. Once the angles are adjusted you can barely percieve that they are not round, it's a trompe loie of sorts. We made some clamping forms that represent the chord length and height, mostly for clamping and partly for layout. I struck a center line on these and laid the rough parts in order. The rails were cut on the panel saw to length on a curved sled so the blade at 90 degrees cut the rail alone it's radial line as if from the circles center. Put those on the form next to the stiles, shim the stiles so they follow the curve, I needed to adjust the edge of the stile where it meets rail by 1.5 degrees to have its flat segment run parallel to the curve along its section. Me being me wanted to know why.....or develope a consistent way of figuring out the angle precisely rather than manually.
I reasoned that the stiles are 4.5 inches of flat, I came up with a circumference based on the radius, then came up with a ratio of degrees of angle per inch of movement along the circumference. For my radius a move of 4.5 inches along the circumference represented 3 degrees of angle, given 360 in a circle. So I treated it like a miter angle....need to move 3 degrees around a corner, 1.5 degrees on each side. Except the rail angle was established automatically by the sled used to cut it, so I need only put a 1.5 degree angle along the edge of the stile where it met the rail. Then I made a bed board for the sticking on the shaper that lifted the rail to 1.5 degrees so the sticking met the curved rails at the correct angle. Flat stiles appear to follow the curved plan perfectly! Even hanging in the rabbited jambs it's difficult to percieve they are flat, they eye only reads the curved parts, our weatherstrip gap is 3/8" so that hides the subtle deviations.





 Reply With Quote
Reply With Quote

 . Three have it out when I hang the door so I don't damage the sill weather striping on the bottom of the door.
. Three have it out when I hang the door so I don't damage the sill weather striping on the bottom of the door.



