I've written here before about creating removable wall screens for our porch. My wife enjoyed that screened-in spot so much she eventually asked if we could create a wall of glass so we could enjoy this south facing room in the winter, as well.
This is a shot of the porch's exterior, during winter (when we used to stack firewood there).
We ended up deciding on very large windows …making the entire wall (almost) all glass. Three, 5' high by 6' wide insulated windows. They were sliders with invisible screens for summer. We positioned them 2' off the floor to come within a foot of the ceiling (for sunlight). I did a rendering so my sons & I were all on the same page prior to construction….
…. and built our exterior wall, faced it with exterior ply & wrapped with moisture barrier. Then we removed all the clapboard from the three interior walls.
Next we had to create a new floor 8 inches higher than the existing stone floor. This would make the floor warmer, align it with the adjacent kitchen floor & create a space for air exchanges to the basement. We covered the stone floor with tar paper, placed tapered joists (to level the floor) and filled each bay with ridged foam insulation. We inserted two, six inch diameter vent pipes for the oil burners intake & the dryer's outtake air…. and surfaced it with two layers of 3/4 inch plywood (extra rigid for a tile floor). We then inserted the three windows, insulated the walls & sheet rock'd the interior.
We left the two existing windows so that some daylight still made it into our livingroom…. Now that I had five windows and a doorway to surround with molding, I decided to make my own casing as I wanted it to be simple in shape but substantial in size. I used 5/4 by 8 inch and 3/4 by 6 inch boards & quarter-rounded all edges with a router. Here was my sketch, installing the casing over the large row of windows and one window after two coats of paint.
We decided a tile floor would be best for a sunroom and found what looked like the floor from a century old Santa Fe building (or something).
Once the floor was installed and grouted, we added base molding, crown molding, then hung a ceiling fan as well mount wall sconces at each end of the room. We finished painting walls & trim (the same color, so the molding's shape stood out) and we covered the ceiling with a mixture of half white and half wall color (so it wasn't so stark) and filled the room with some comfortable chairs, etc.
The view out the windows is all foliage with a few bird houses ...so everybody loves hanging out there now.
I'm glad I put the time in. Increased the value of our home too. A 'win-win'.
We have many other blogs and a large gallery of our work on our website / click on my name at beginning of article and a window will give the home page link
Russell Hudson / Hudson Cabinetmaking, Inc.



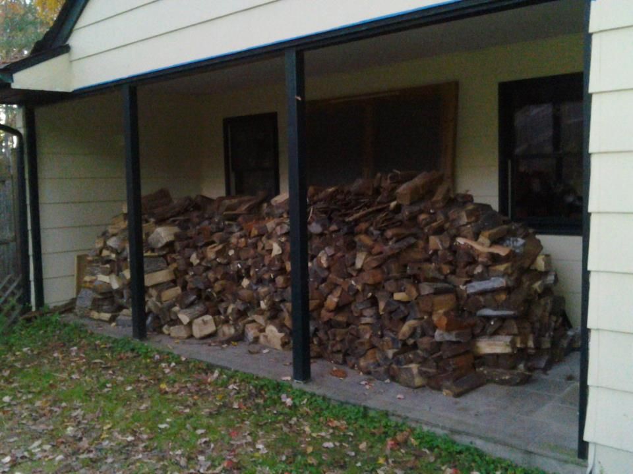
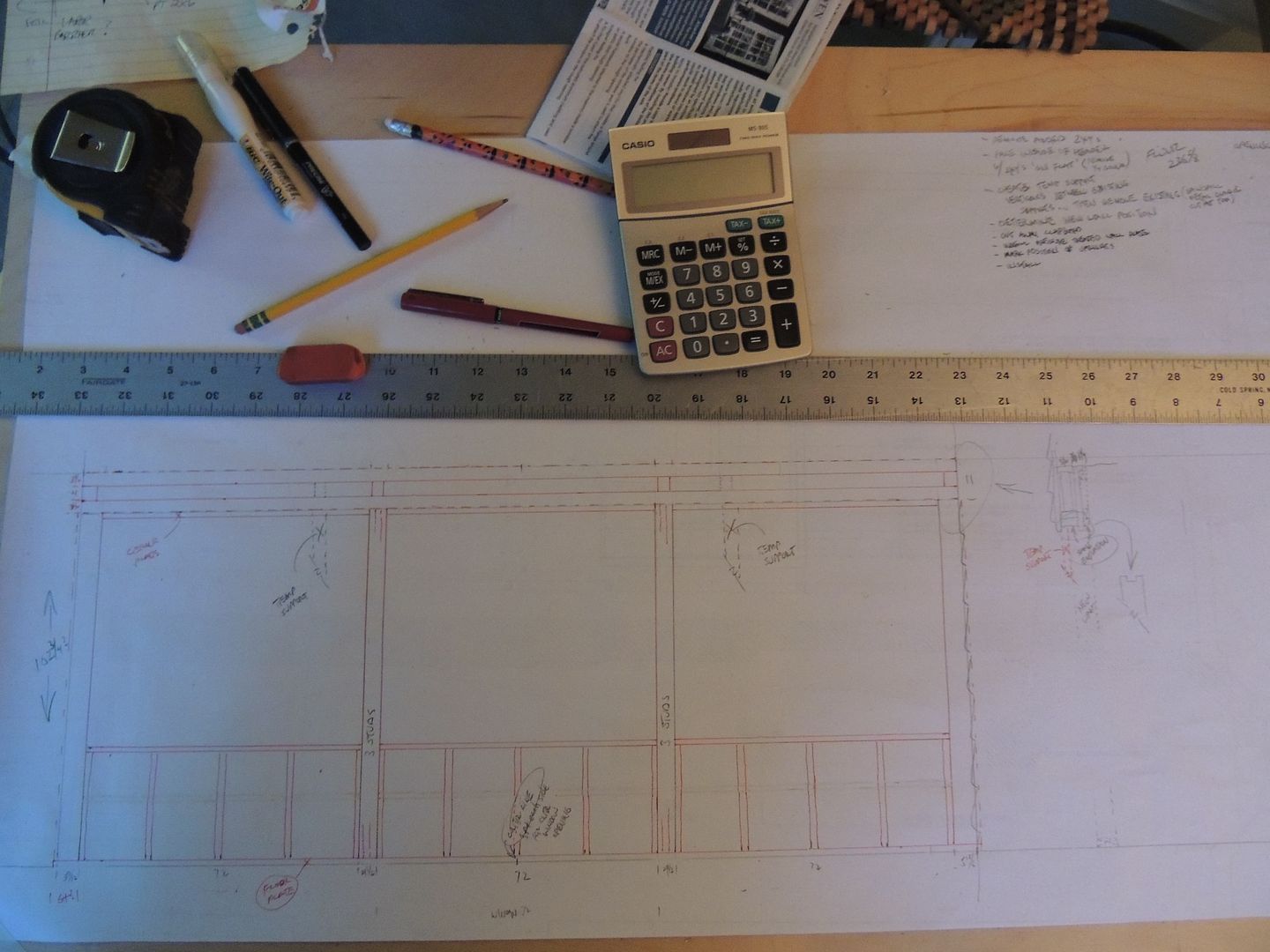
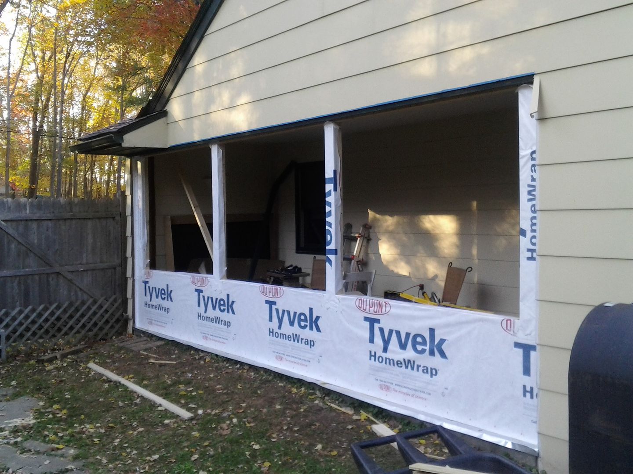
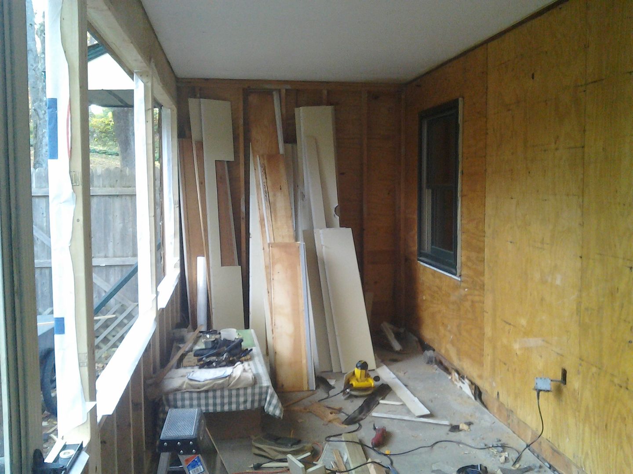
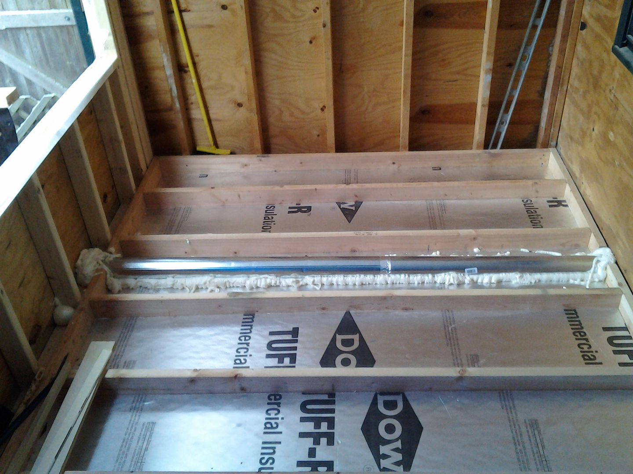
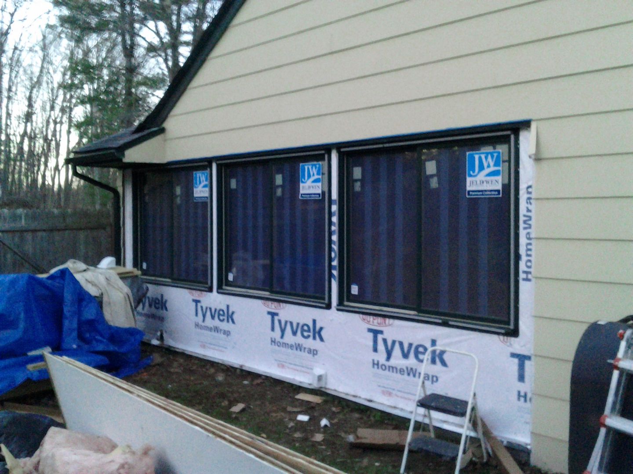
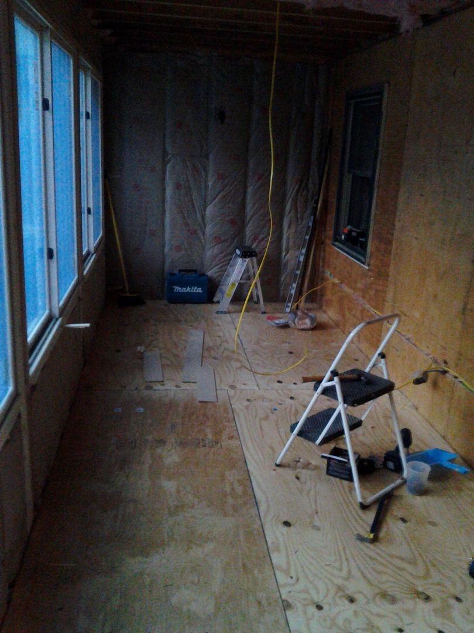
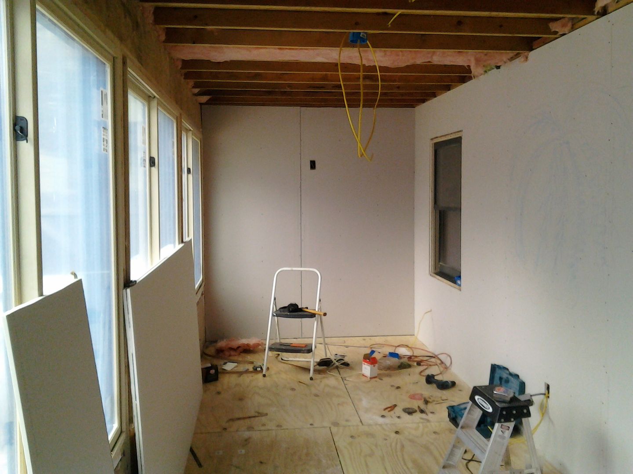
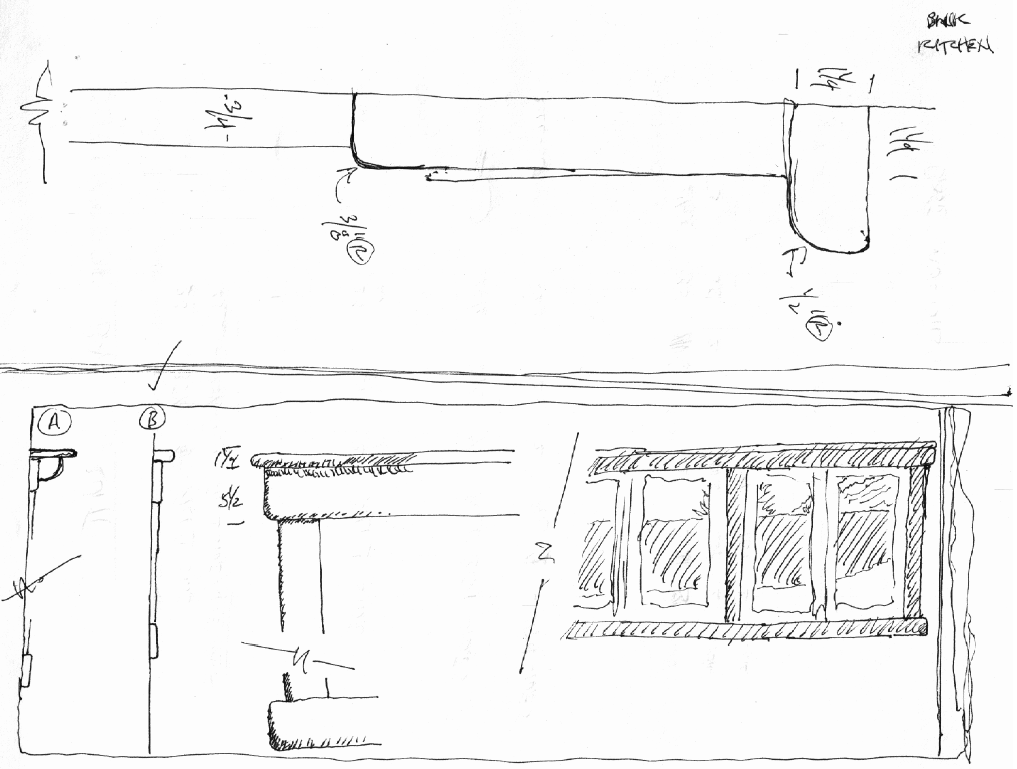
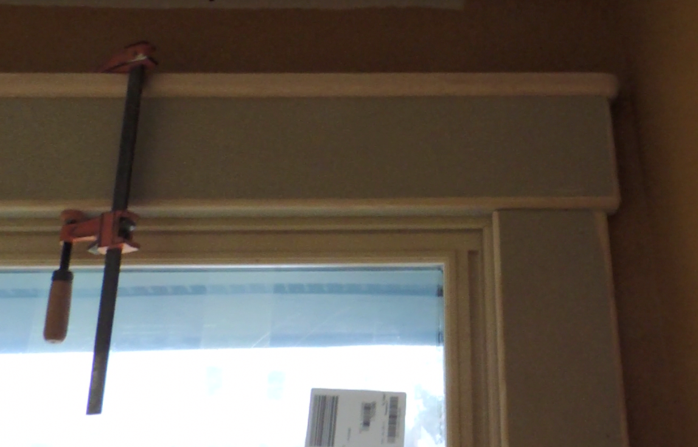
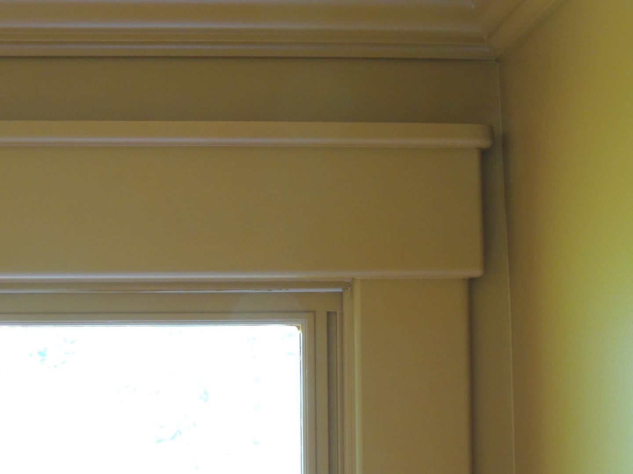
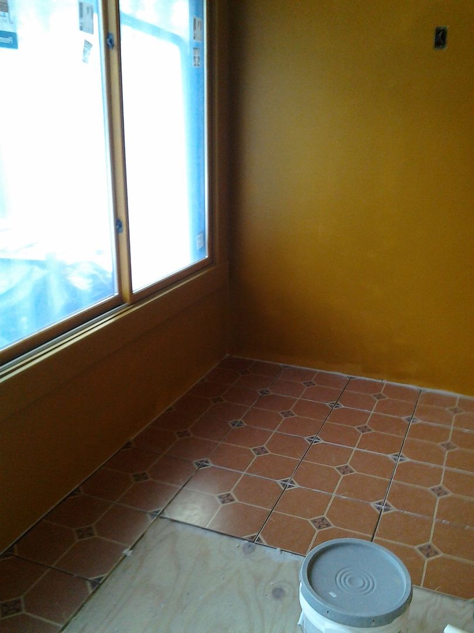
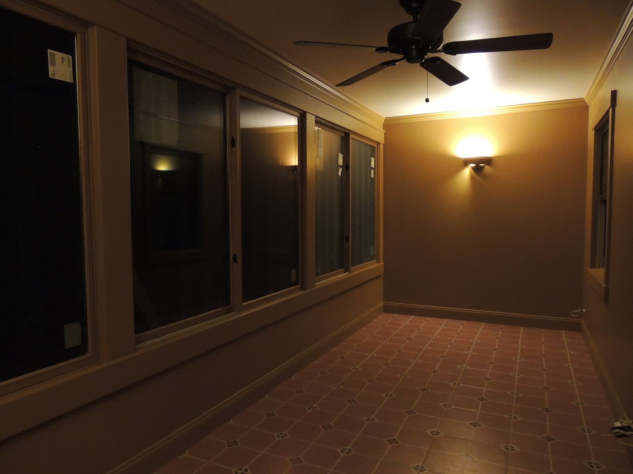
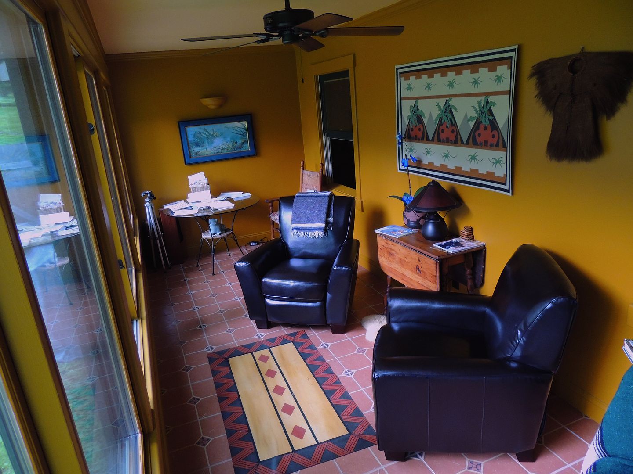

 Reply With Quote
Reply With Quote

