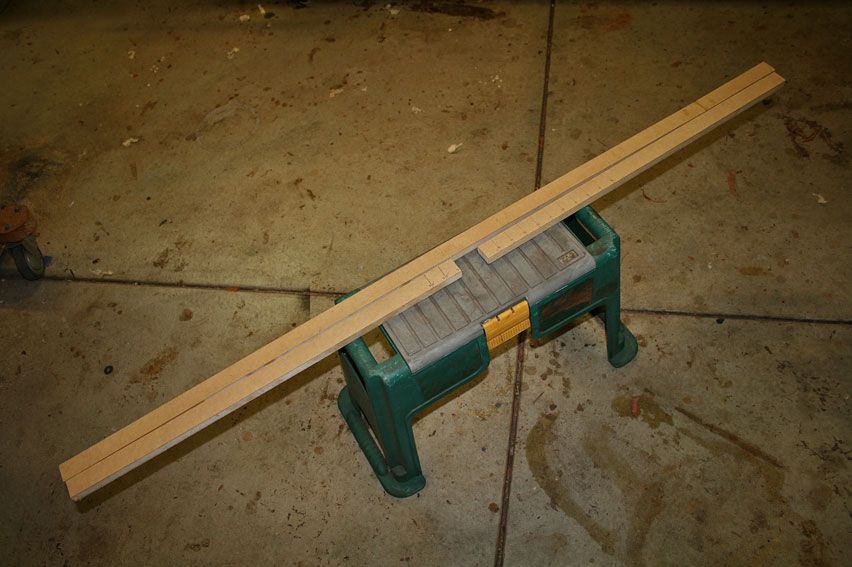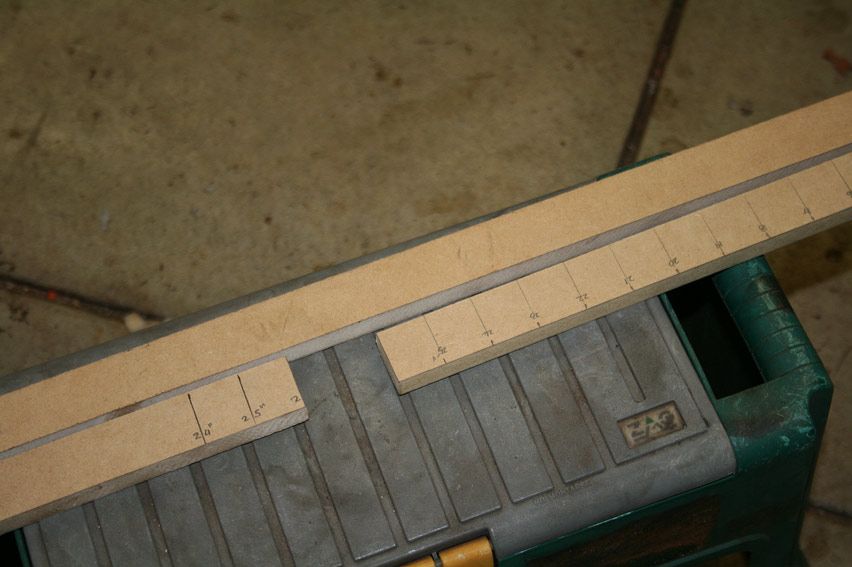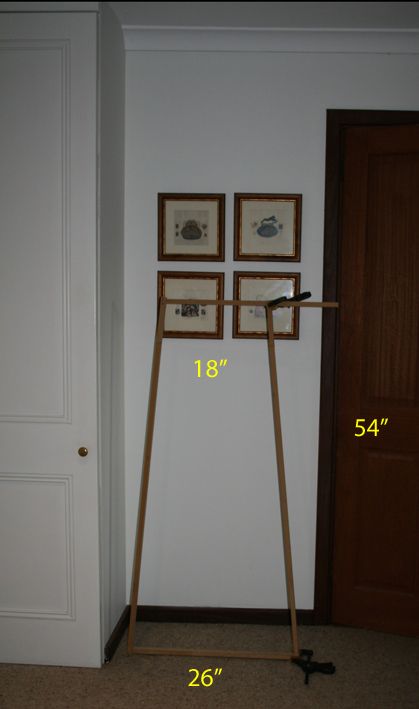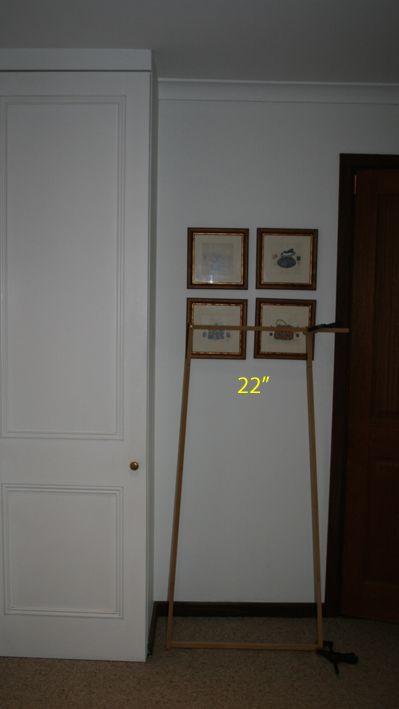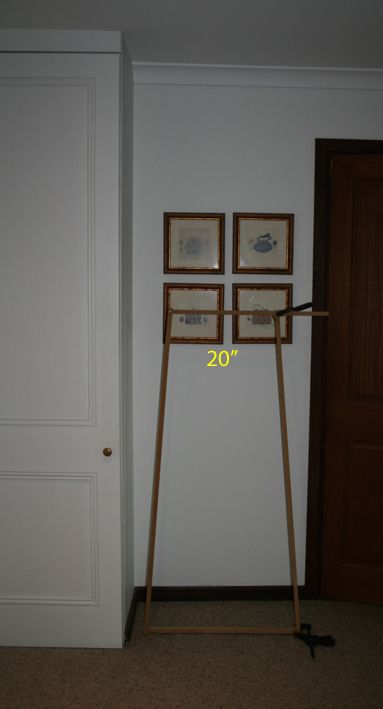A story stick is kind of like measuring I guess.
Some of my biggest failures were from trying to make everything to an exact size. Making things fit without exact measurement seems to work better for my work.
Though for some things measuring or adjusting a size helps to save wood. For my first potting bench the slats were cut to 20". Lately they have been downsized to 19". The difference is getting five slats per 1X4X8" piece instead of four and a 16" piece of scrap.
For me the measuring is done to avoid scrap pieces and getting things to fit. Other than that one piece is often marked from another.
I am another one of those with slight dyslexia causing me to mark on the wrong side of the inch or half inch mark on a ruler.
I have also found my work to improve by just using a four fold ruler instead of a tape measure.
I think super precision is for metal work and power tools. Wood seems to work better, at least in my shop, when trimmed to fit.
jtk
"A pessimist sees the difficulty in every opportunity; an optimist sees the opportunity in every difficulty."
- Sir Winston Churchill (1874-1965)





 Reply With Quote
Reply With Quote







