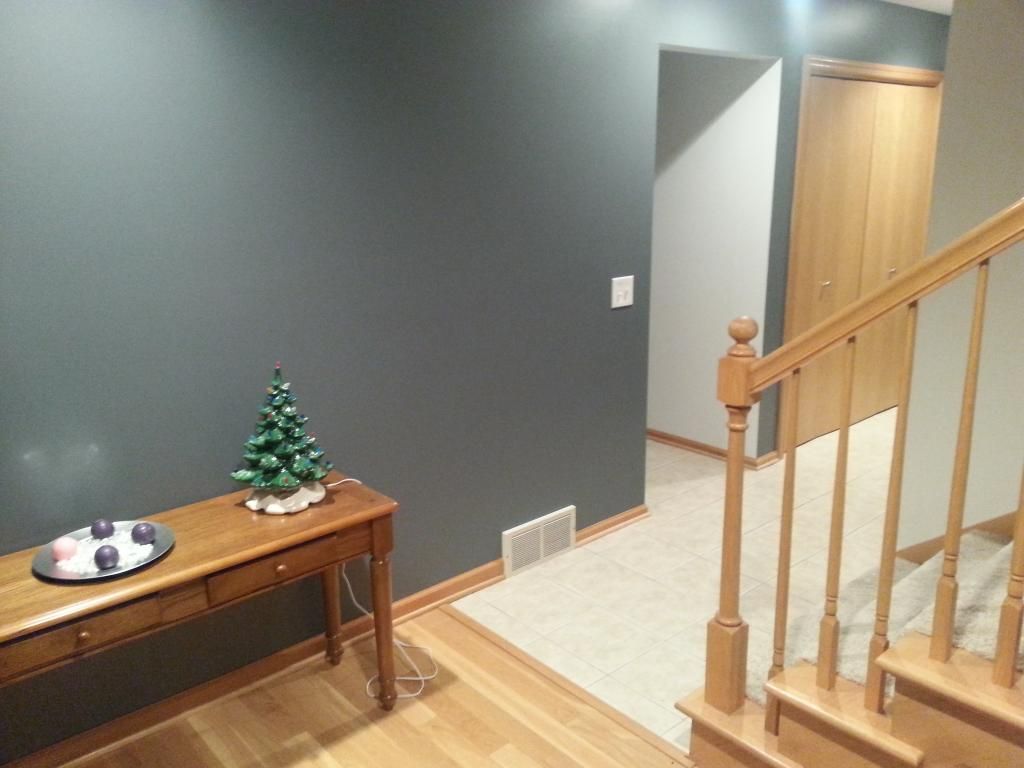The front entrance to our house is frankly currently a little bland. When walking in the first thing you see is a big blank wall that screams for a table or small bookcase of some kind. Below is a picture of the table we currently have there. Frankly it seems undersized to my eye. I'm thinking the space needs something bigger/beefier.
20141221_134411.jpg
It is just over 6 feet from the corner of the wall to the floor transition where the tile starts (the table shown above is a 48 inch table). My wife would like some place to display some more decorative items and I thought the entryway might be a good place to do it. Not wanting to do just a regular bookcase, this is what I came up with:
60 inch shelf.jpg
60 inches wide, 40 inches tall with 11 inches between the shelves. Very quick rendering of how it would fit with 8 foot wall and the flooring break:
entryway.jpg
I think this gives me that "something beefier" feel, but does it go too far? Not far enough? I'm wondering if it is too wide for the space.
I don't want just a regular bookcase, I'm shooting for something a little more visually interesting, but still highlight the items that will be placed on the shelves. I'm struggling to come up with much. I also am not sure what direction to go with finishing it. Any input regarding the design would be helpful. Thanks.




 Reply With Quote
Reply With Quote





