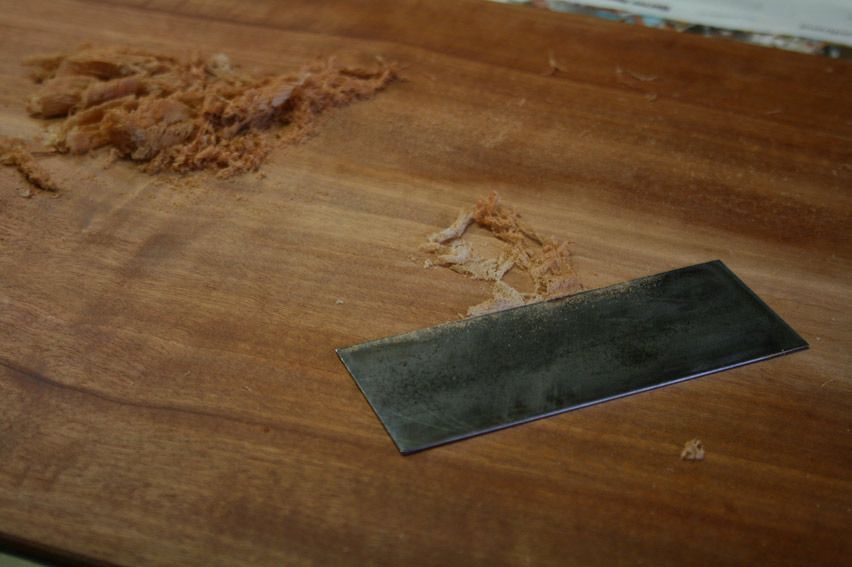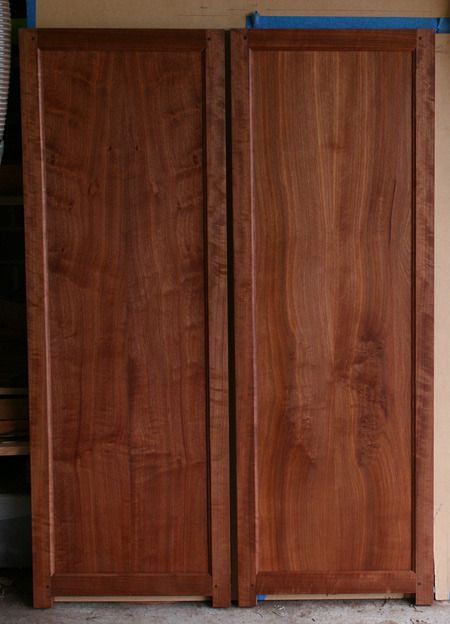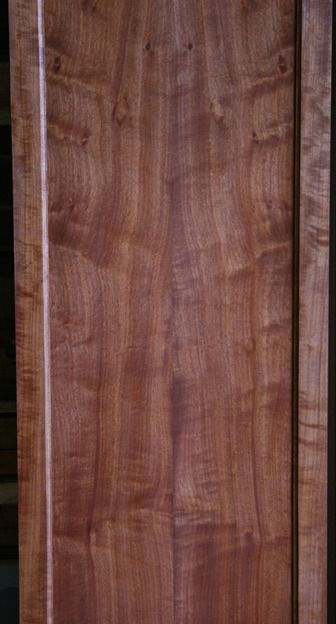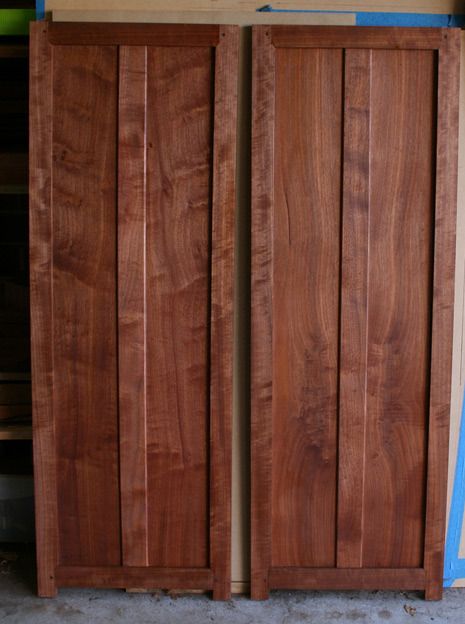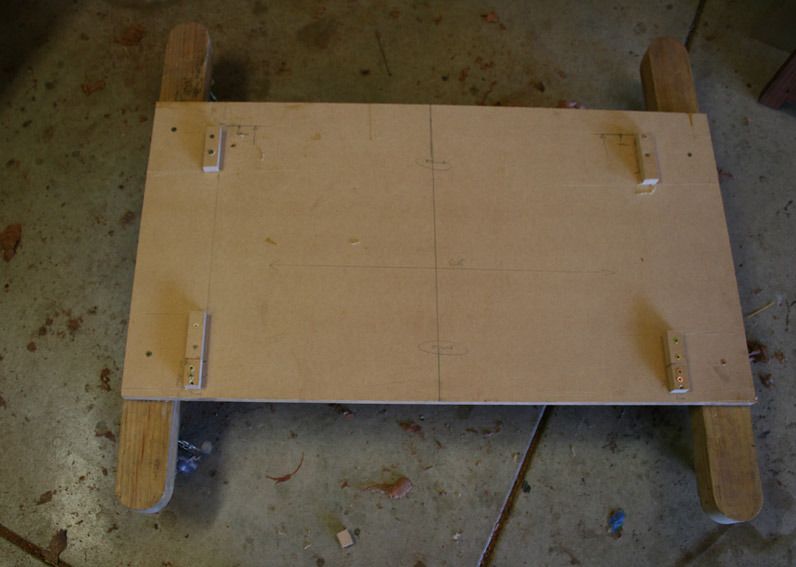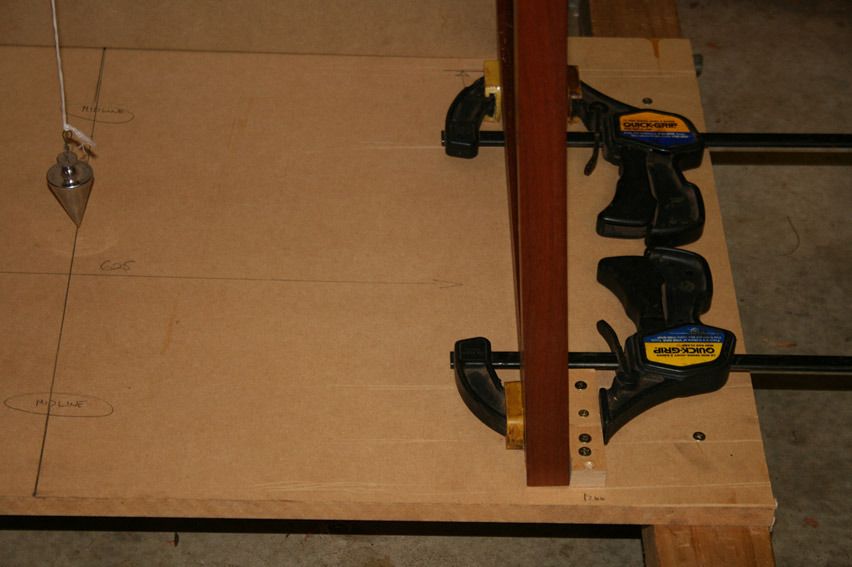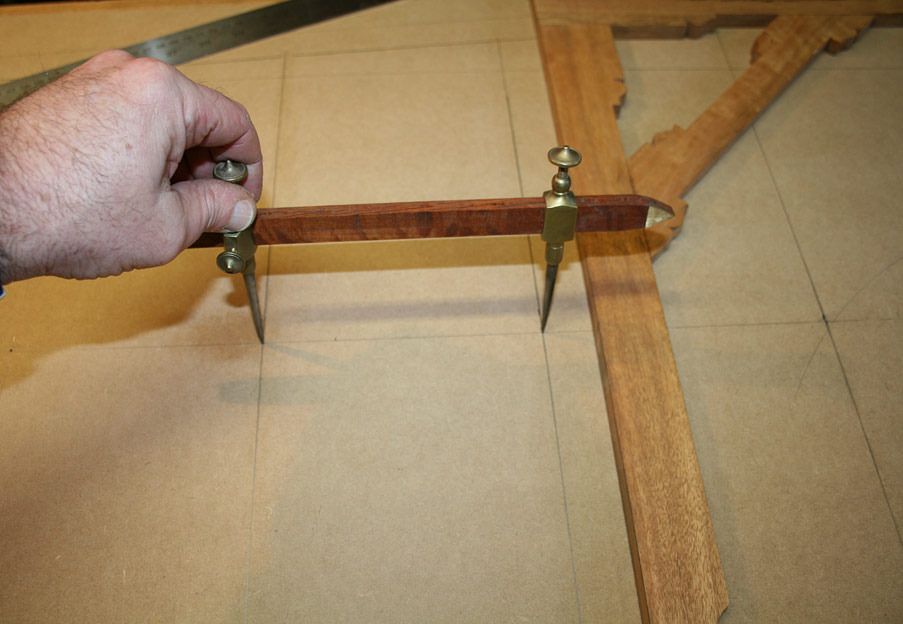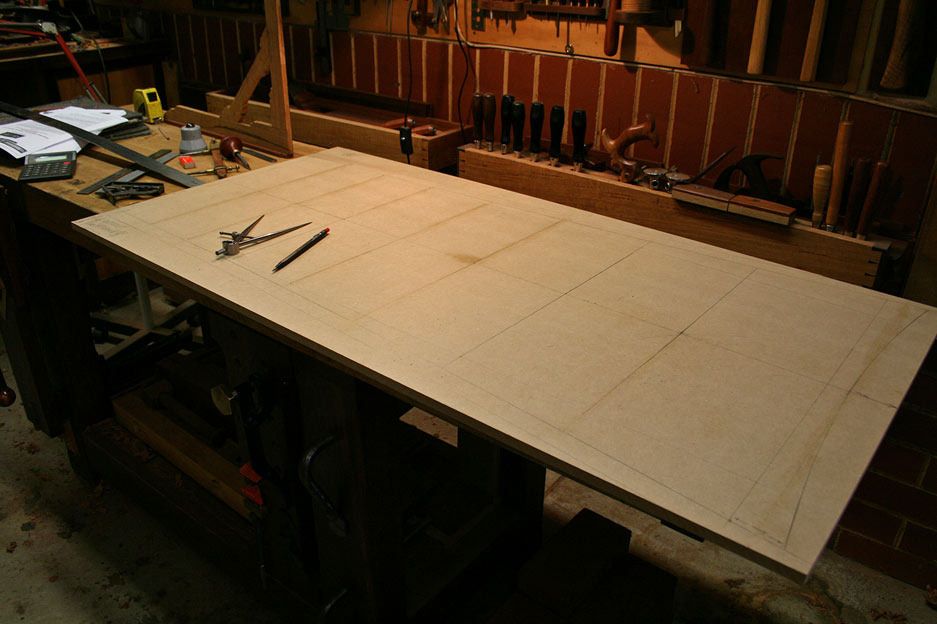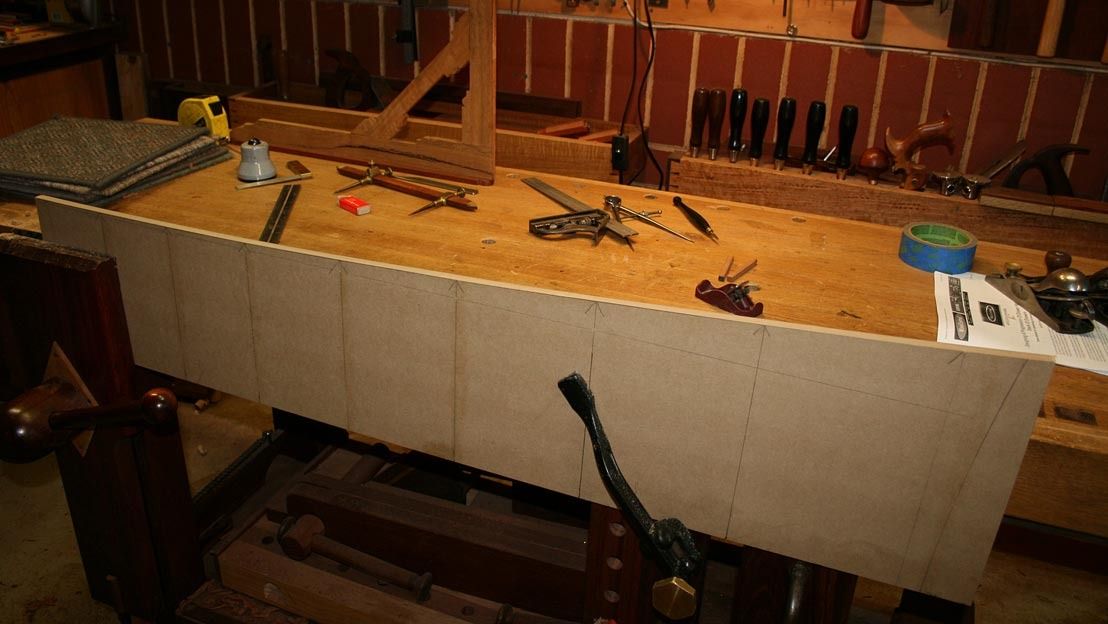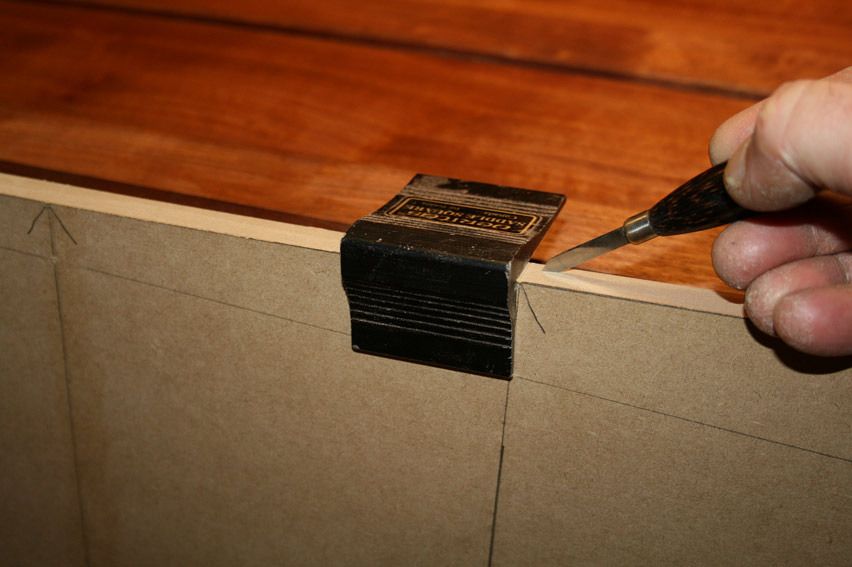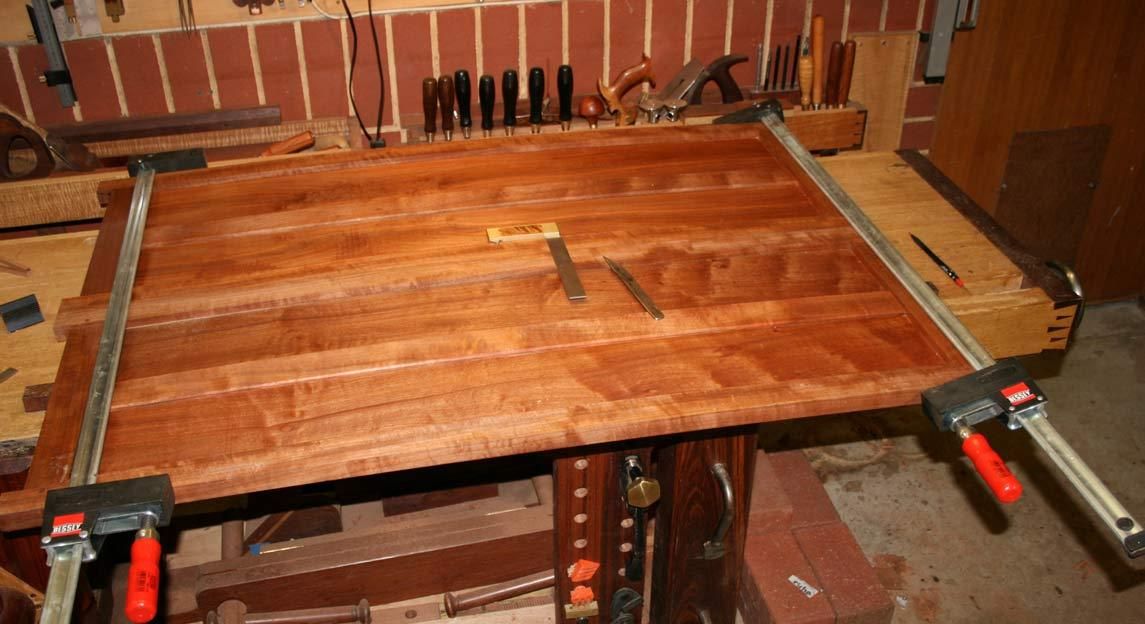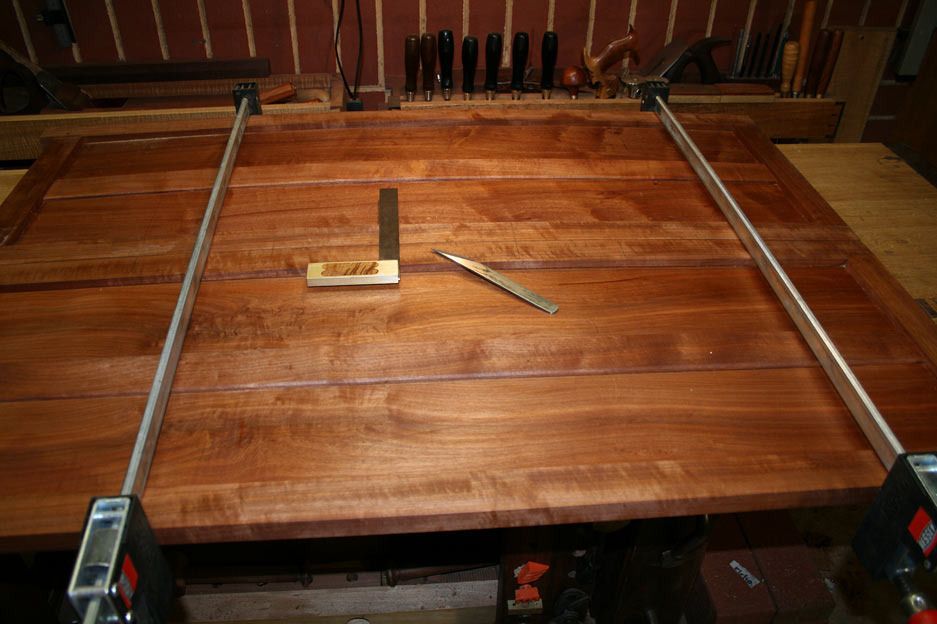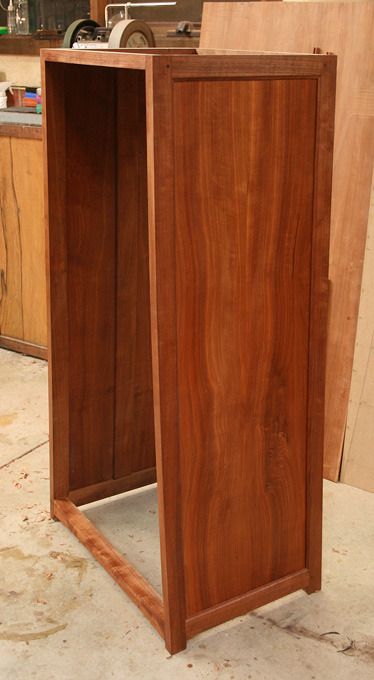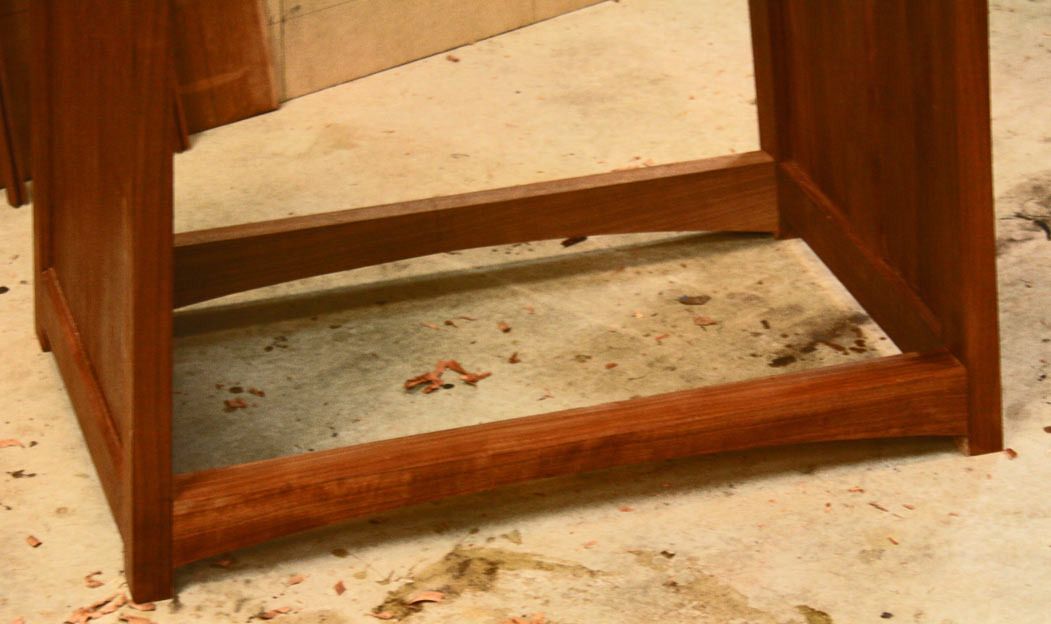It's always a bit disheartening to hit a problem that threatens to derail the project before it has managed to truly get underway.
When we left off last time, the panels were done and I began planning the drawer dividers.
Then I noticed that the join in the book-matched panel on the left had split in near the centre. It was possible to flex it back-and-forth. The lower- and upper sections were still holding. I wiggled a little hide glue into the split and pulled it tight with clamps. I returned after a day, and it looked strong. It had been my plan all along to add 1/4" thick strips at the inside of the panel, which would both stiffen and reinforce. Now it looked like this would be necessary, rather than insurance.
The areas for the 3" wide strips were marked off, and the finish scraped off the centre of each panel. One panel remained intact as this work took place. The other split .. again. Damn and bugger.
My wife said "take it off". I thought I may be getting lucky, but - no - she meant the panel
Thank goodness for hide glue! I had used Titebond Liquid Hide Glue all along. However, I have never had to undo anything before. This was a first.
The first step was to drill out the pins. One side of the hole was covered with waterproof tape and boiling water was poured in. A heat gun added more heat. A clamp was used in reverse direct to push the sections apart. Slowly it moved, and then .... then my camera decided to blow up the memory card, and every photo of this process was lost! Double damn!
I started over today ...
Post-mortum of the panel indicated that the spring joint gap was too large ...
Clamping the pieces together would have squeezed out the glue.
Checking the sides against a straight edge, it was clear which piece was the offender ..
I am not sure if I demonstrated the method I used to joint these thin 1/4" thick panel sections. Well this is how it was done ..
First step was to lift the board up on a 1/2" thick section of MDF (nice and flat). The second piece was added for balance ...
A second piece of MDF was layed on top, and then weighted down with bricks (to ensure the edge was flat and parallel to the bench top ..
A jointer plane was now about to shoot the edge square ..
Generally I plane the centre to create a spring joint, but here I was reducing the existing gap by planing it flatter. In the end it was a very slight, almost imperceptible hollow ..
To glue up, the panel pieces were first work from the back side. Tape was stretched across and used to pull the sections together ..
The full side was done, with the joint line reinforced to minimise glue running out ...
Reversing the panel, glue was spread down the join ..
This could then be opened out, taped together (again with stretched tape), joins levelled with a plastic mallet, and lightly clamped together. Bricks were added to hold everything flat while the glue dried ...
While this is drying, the solid panel received its reinforcing strip ...
The program will be resumed shortly ...
Regards from Perth
Derek






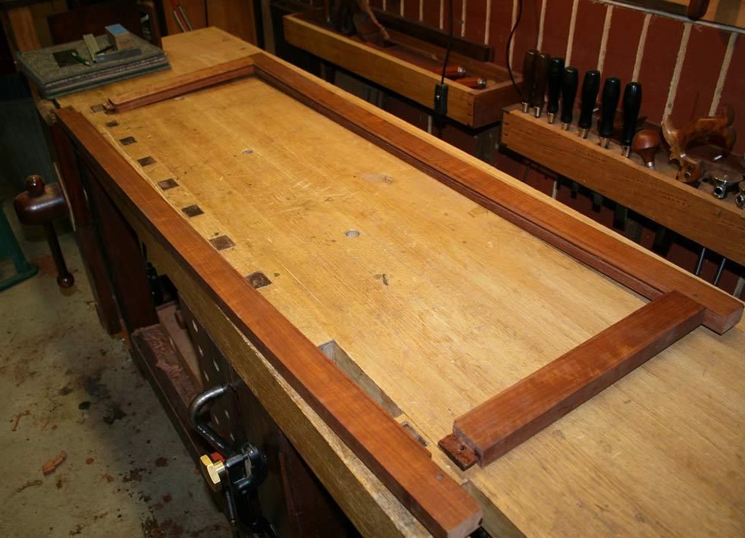
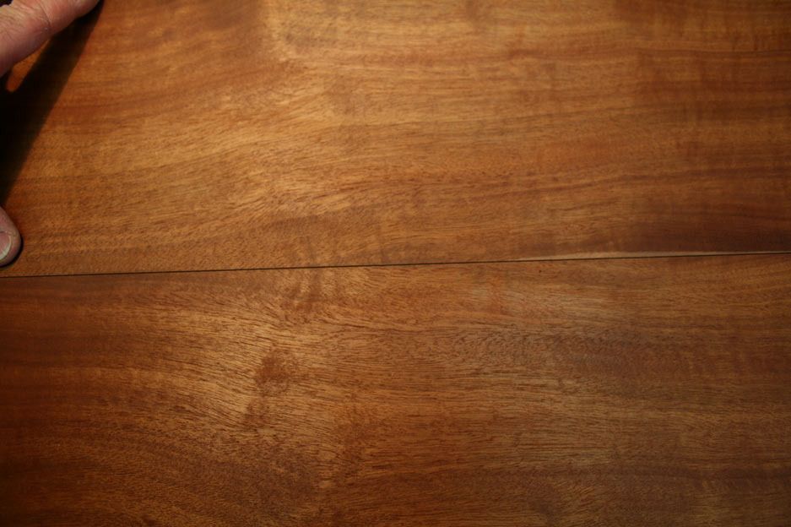
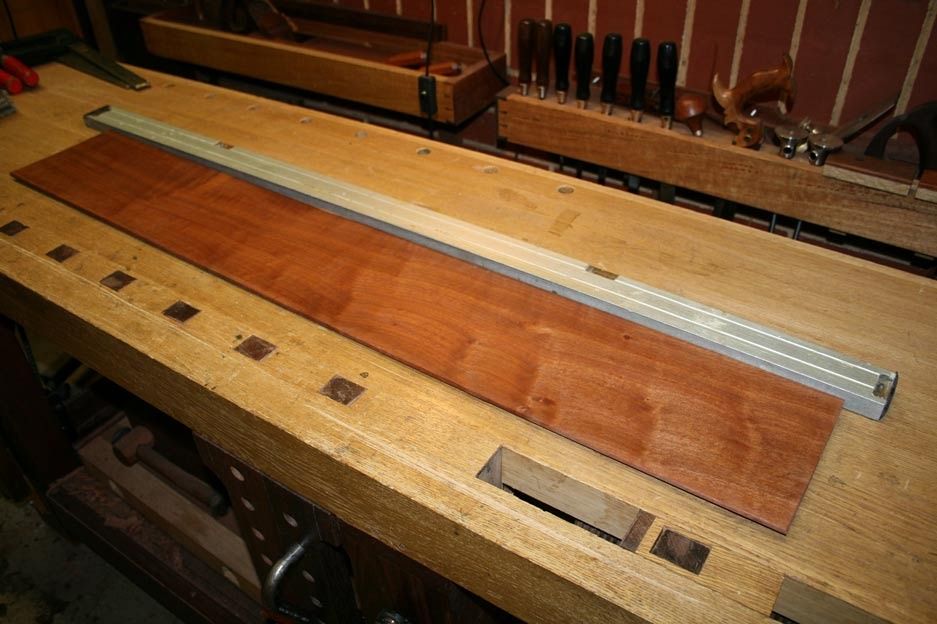
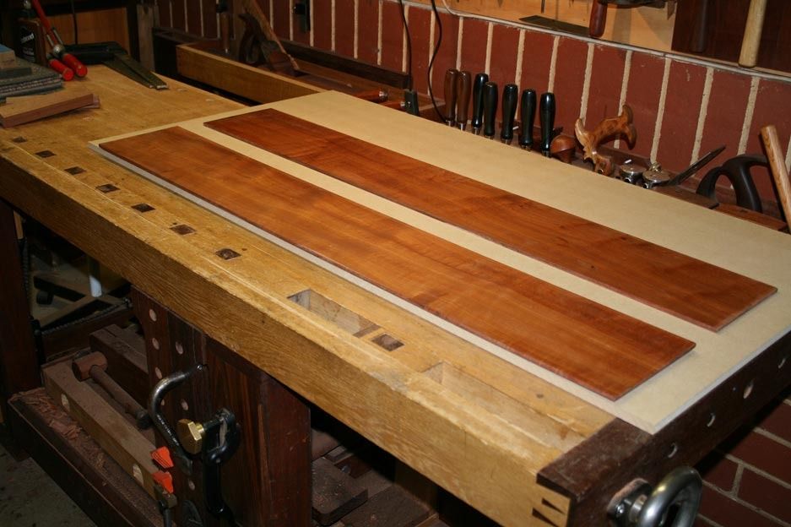
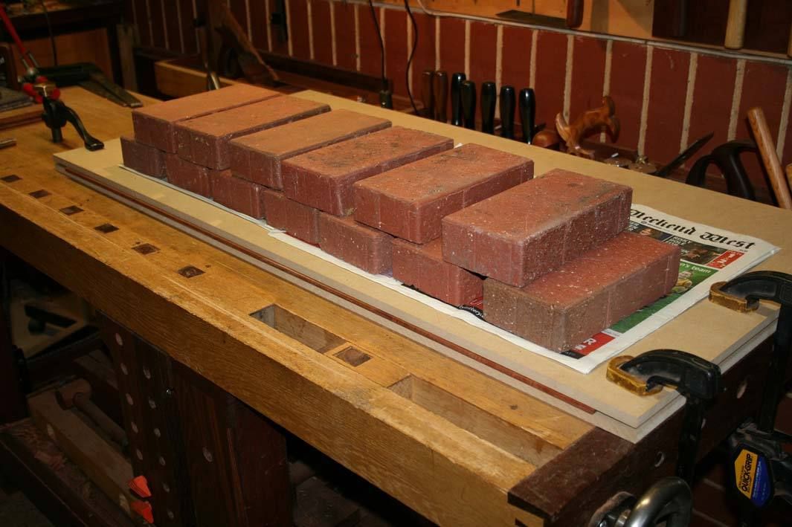
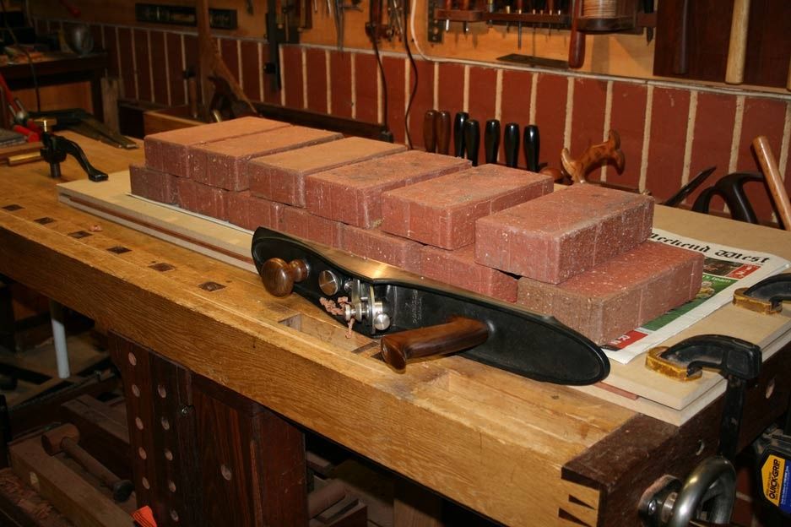
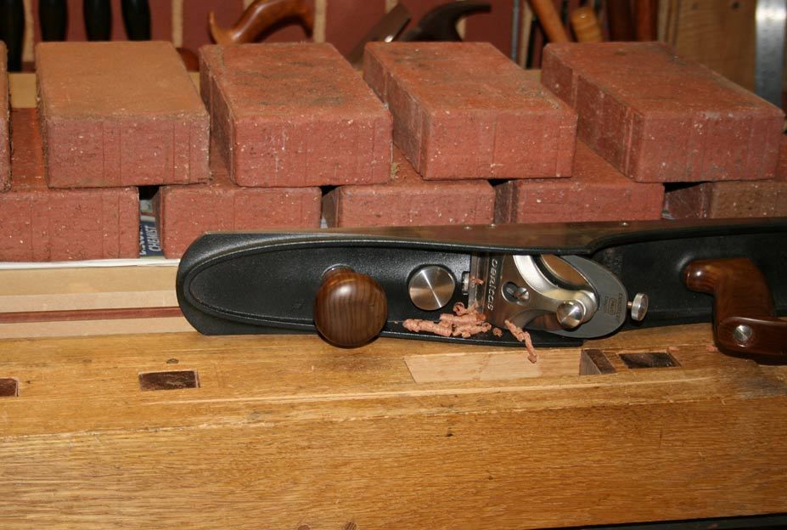
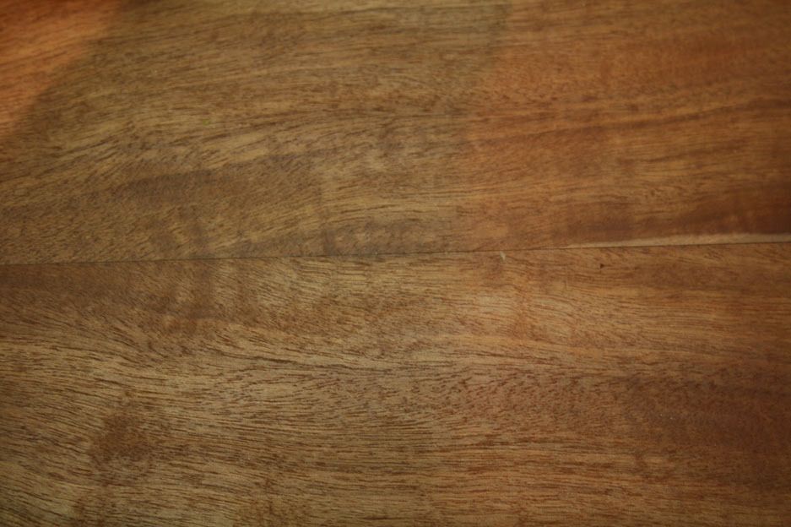
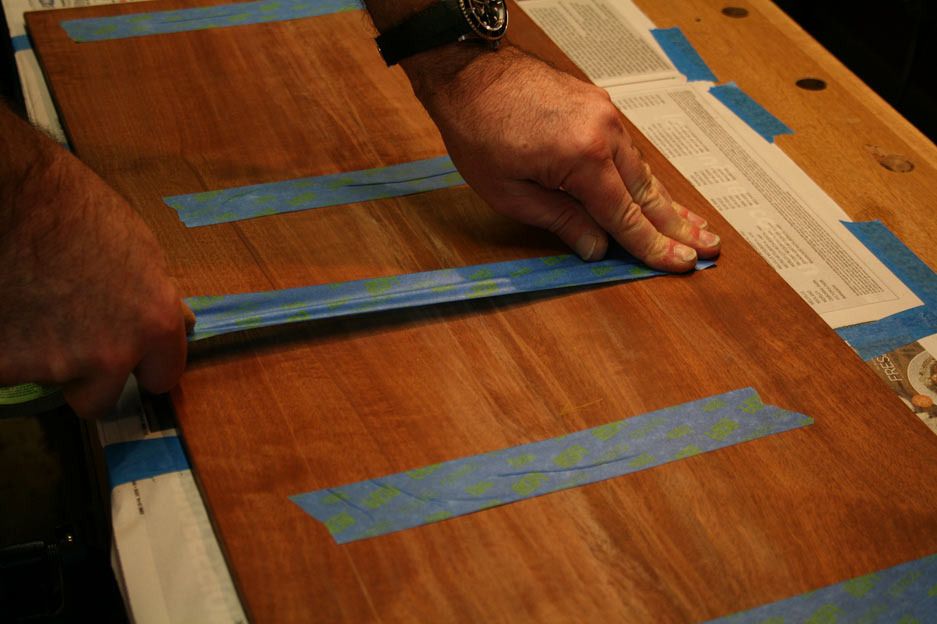

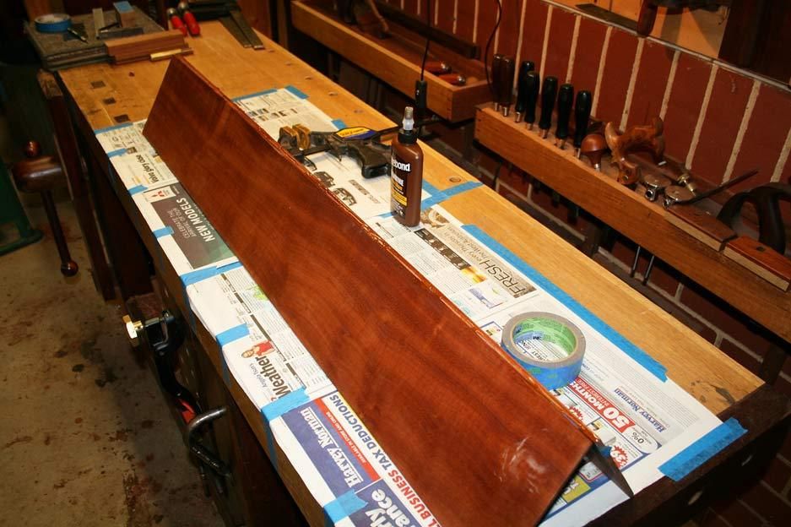
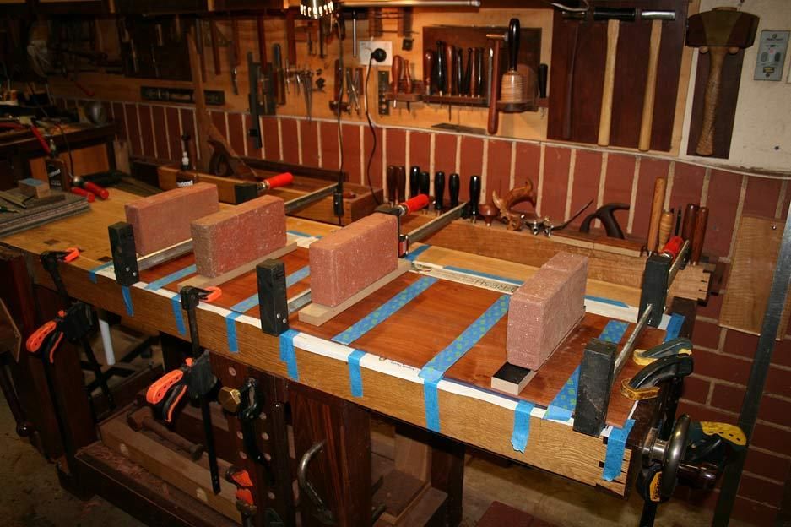
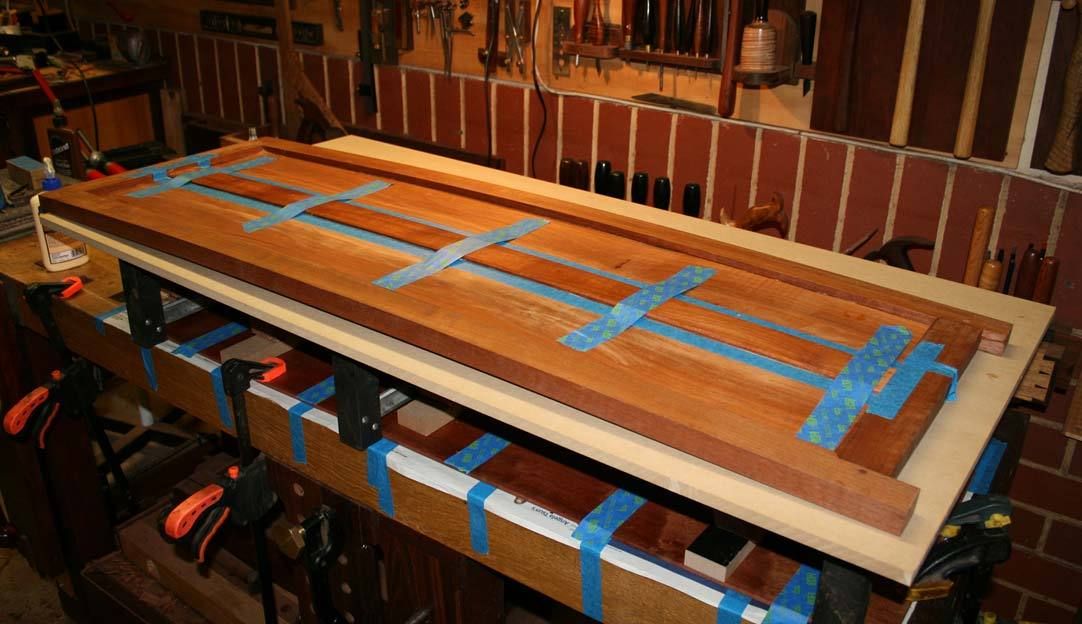

 Reply With Quote
Reply With Quote

