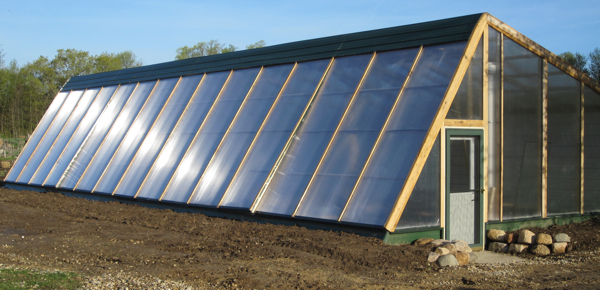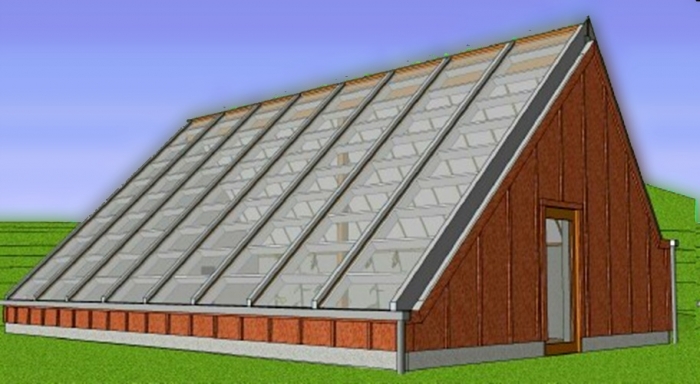hi I'm building a greenhouse for the first time and i don't have any experience with framing and i wanted to upload some pics and so you could tell if there is anything wrong with it(especially the framing):
i want to build something like these:

here are my designs so far:
1.jpg
4.jpg
i'm not sure about the roof do you think this would be strong enough?am i doing it right?
2.jpg
and here:
3.jpg
and I'm building it on our roof!





 Reply With Quote
Reply With Quote

