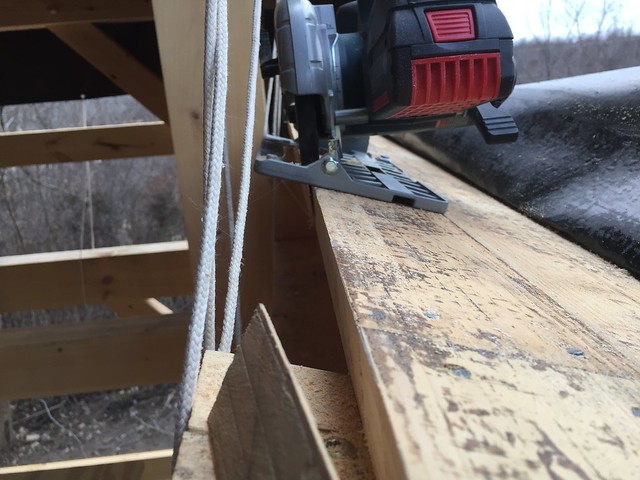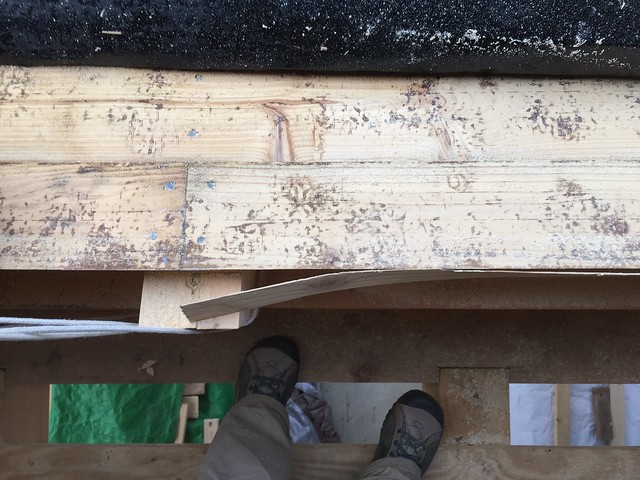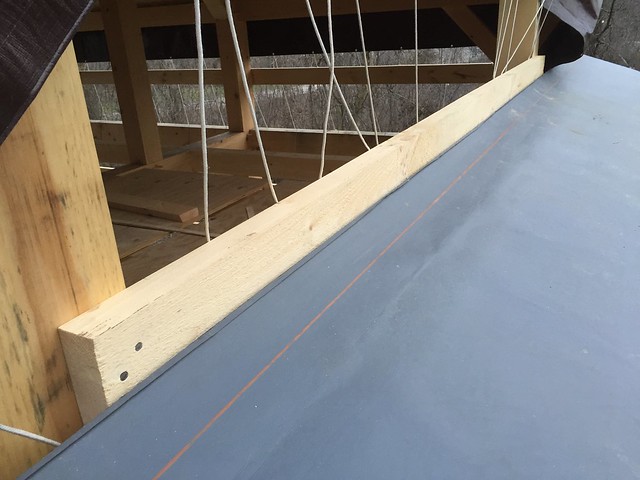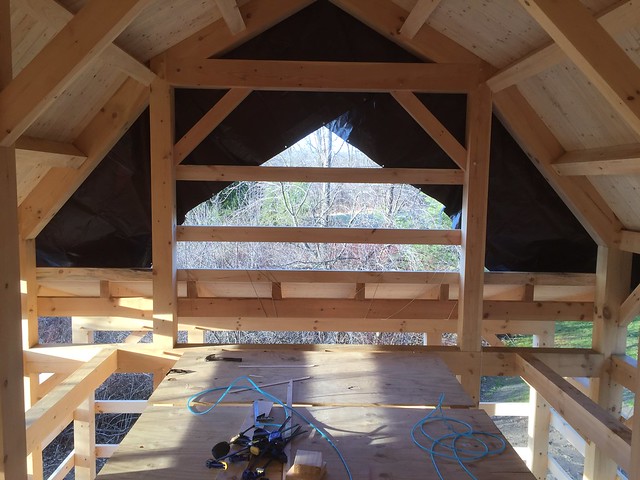I'm building a workshop, and have to fit a 2" thick 2x6 in-between a shed roof and the posts. The shed roof is decked with 2x6 T&G. The problem is that, despite my best measurements, the 2x6 decking is too close to the posts. I've drawn a simplified diagram of the gap. Over 20', on one side it is 1/4" too close, on the other side it is fine. I couldn't run the T&G all the way to the posts as the measurements didn't allow for it.
What tool or method would you use to widen the gap? I thought about setting my cordless circular saw to the appropriate angle and cutting off the excess, then using a chisel to finish the bottom edge of the 2x6 decking. The other option would be to use my oscillating tool, but that won't provide as straight of an edge. I've considered altering the 2x6 that needs to fit between, but I would have to put a taper on it over its length which seems impossible to do with my limited set of tools.
I really should have bought a 2x8 so I could run it right up to the posts, but I didn't.
rafters.jpg




 Reply With Quote
Reply With Quote




 . I barely had to use my orbital sander on it.
. I barely had to use my orbital sander on it.
