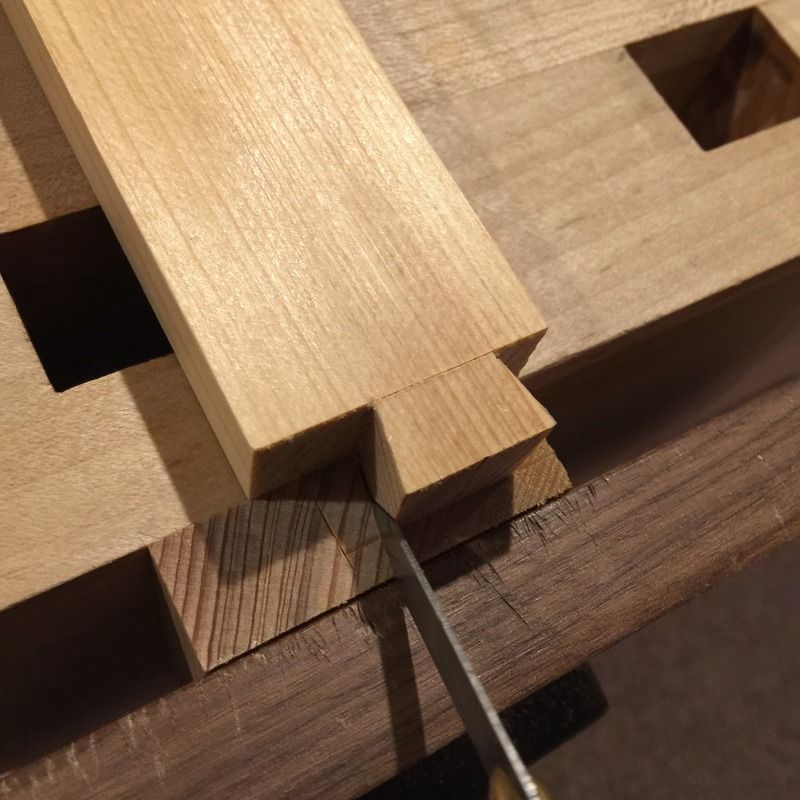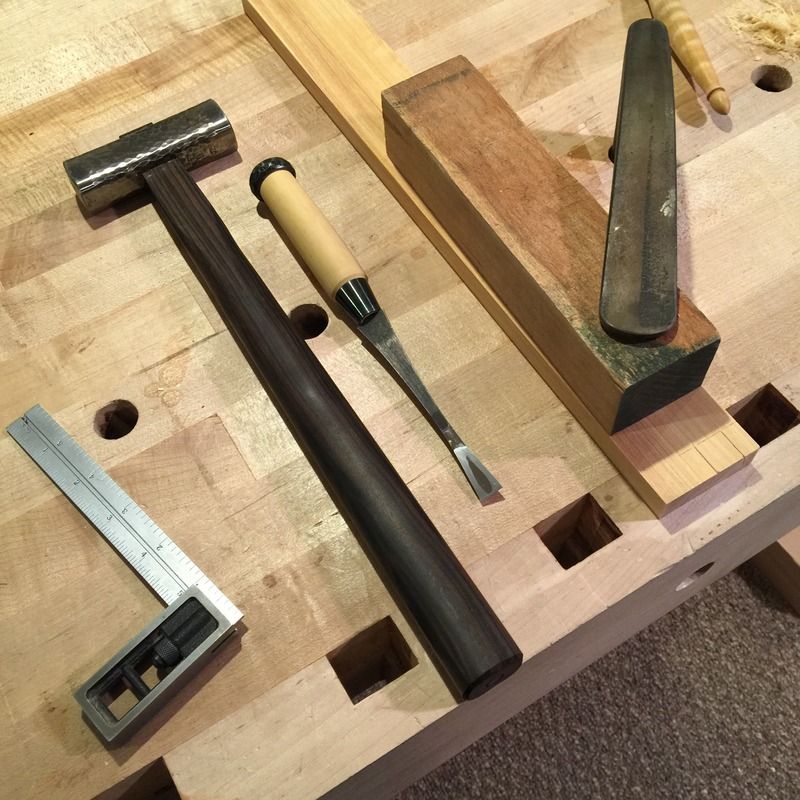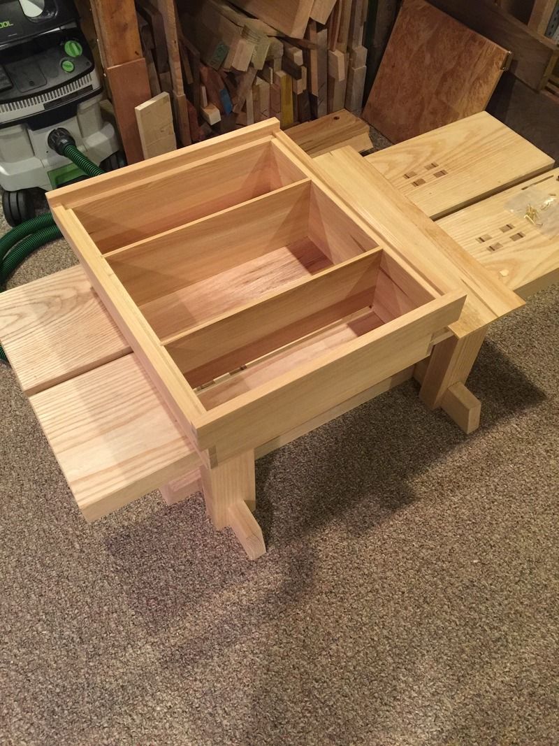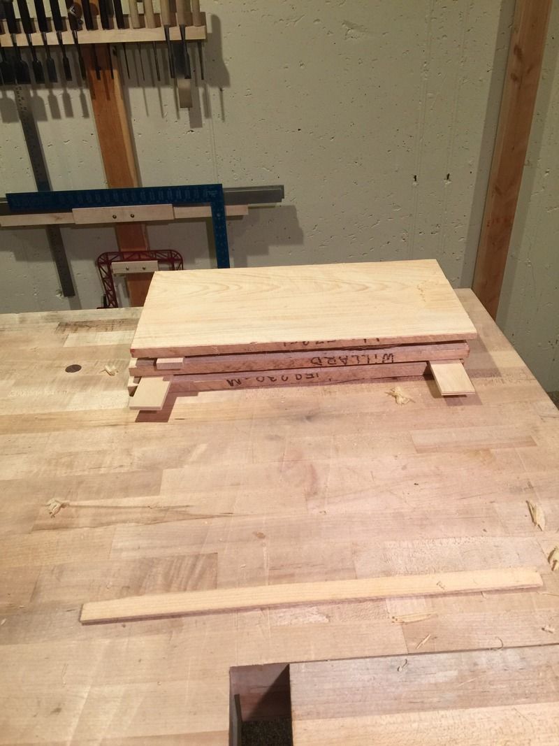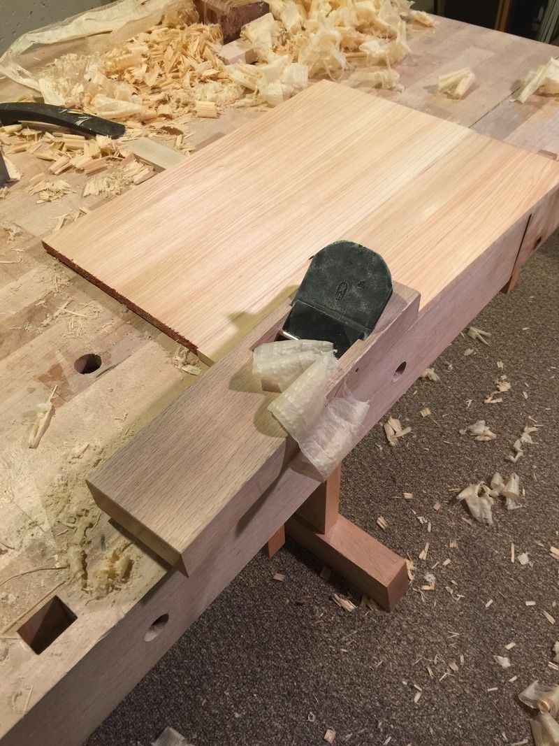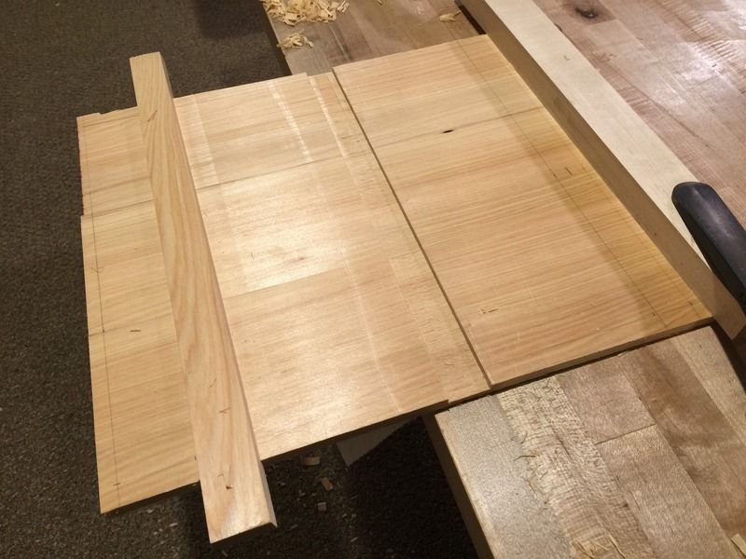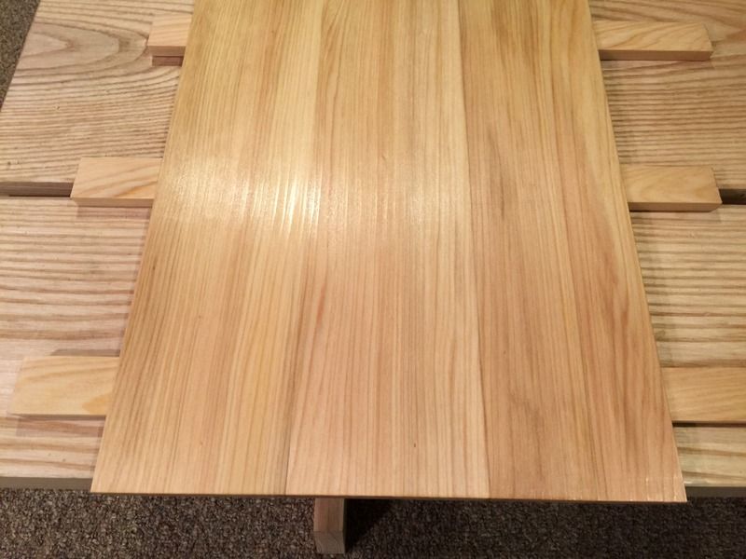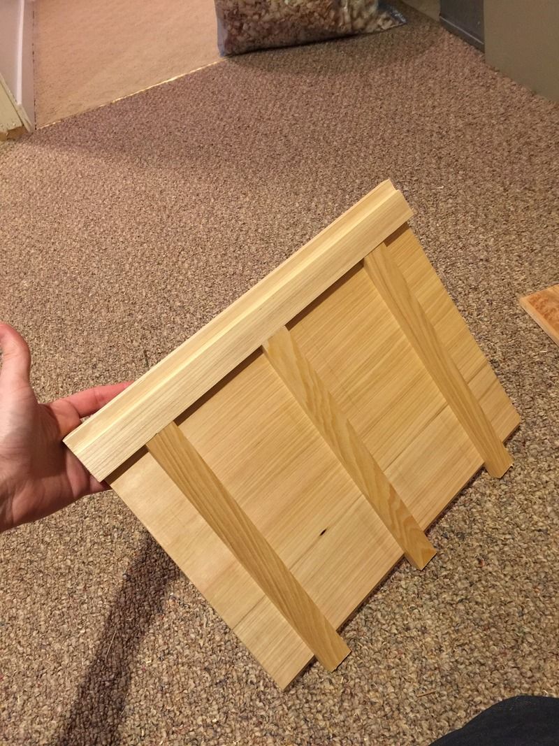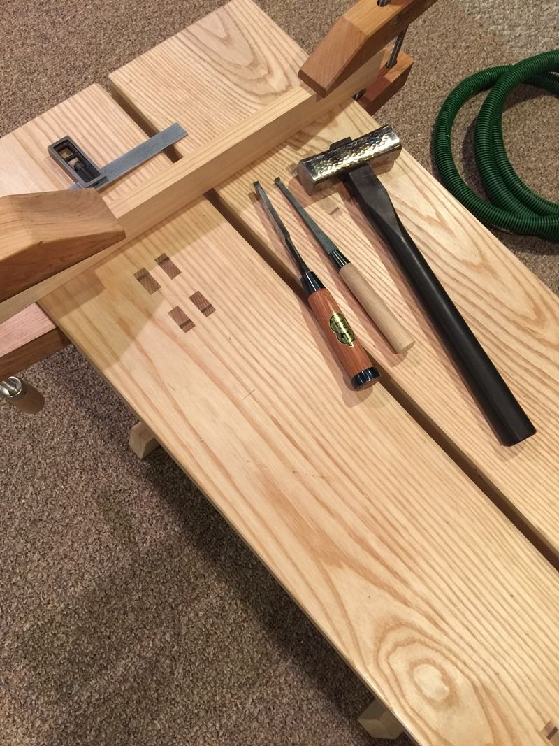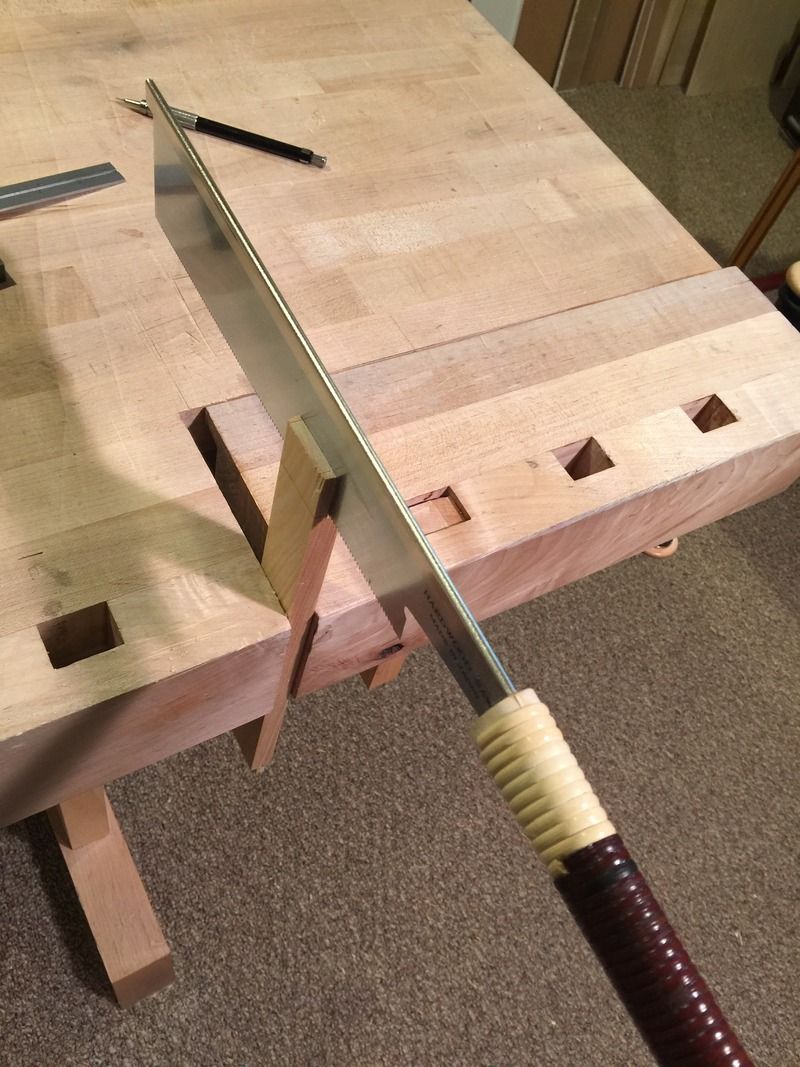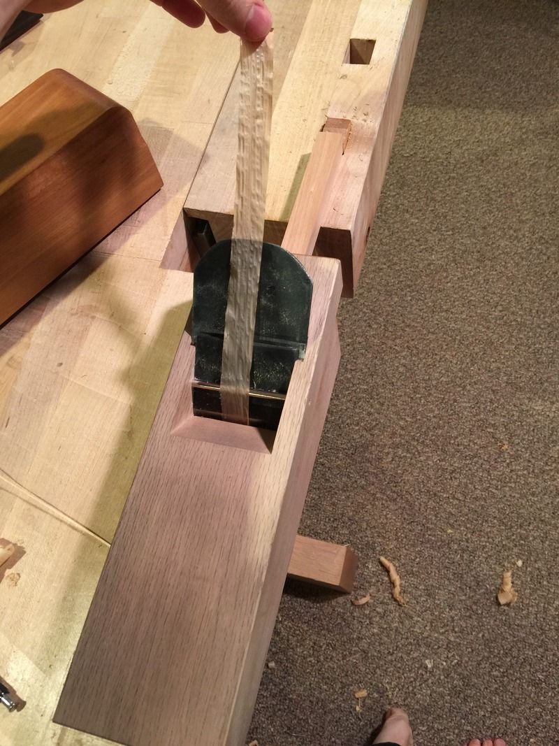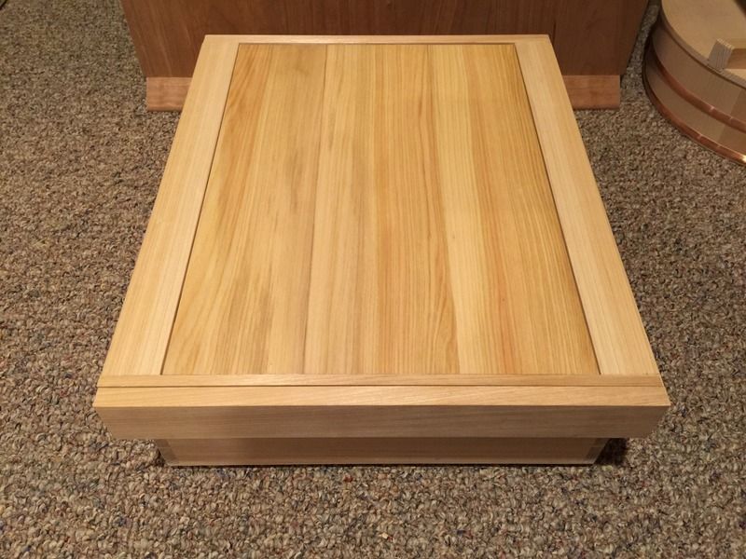Not sure if you guys have taken notice, but the door on this second build is where I am making a departure from my original plan. The original door I think worked out fairly well but is just slightly out of place with the frame it's in....luckily I need two of these cabinets and that one will do fine in my spare bathroom.
The second door is made to stay in keeping with the cabinet a bit more but not to become a typical frame and panel type of door. The cabinet, which features scissor hinges, is not conducive to a typical frame and panel door, to my eye. And so I've been moving toward a design which minimizes the appearance of the frame work, first by putting it flush with the panel (the panel will not be recessed) and second by reducing the rails to slightly more than trim. However, now the rails may have been reduced their function must be transferred to another structural member. In this case I have replaced their function with three battens which will be mortised into the stiles.
The mortises will be blind, their shoulders will be offset from the panel to allow for expansion of the panel (it's so dry in my shop that expansion is the only likely result of moving this cabinet to the bathroom), but the expansion room should be hidden in a gap between the panel and the stiles.
The panel thickness will total 3/4", but I have made available only 1/2" of space at the front of the cabinet. I will recess 1/4" of the door into the cabinet, this will seat the door nicely and if all goes well eliminate the need for a catch. I've used this device on boxes with success and I'm hoping for a repeat performance here. If that fails then I will use a brass catch.
If there are any humidor builders looking in on this build they may have noticed the recessed inner case which is setback 1/4" and the reasoning behind it.
Bumbling forward into the unknown.




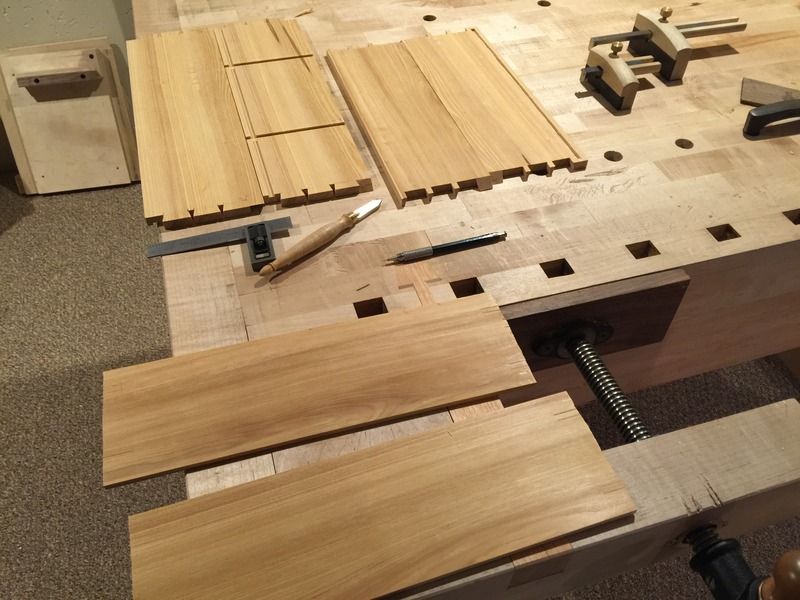
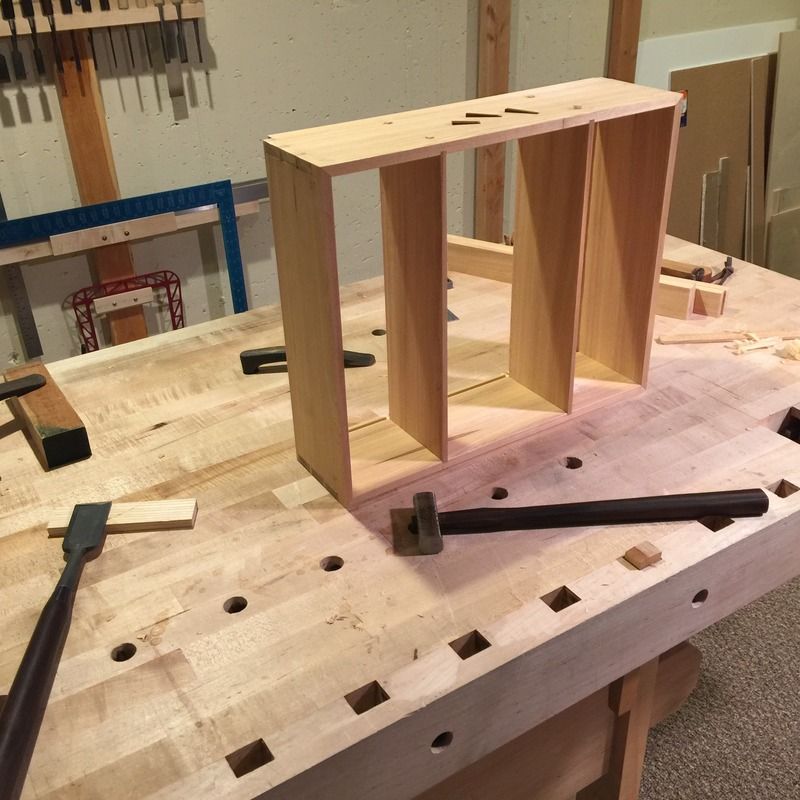
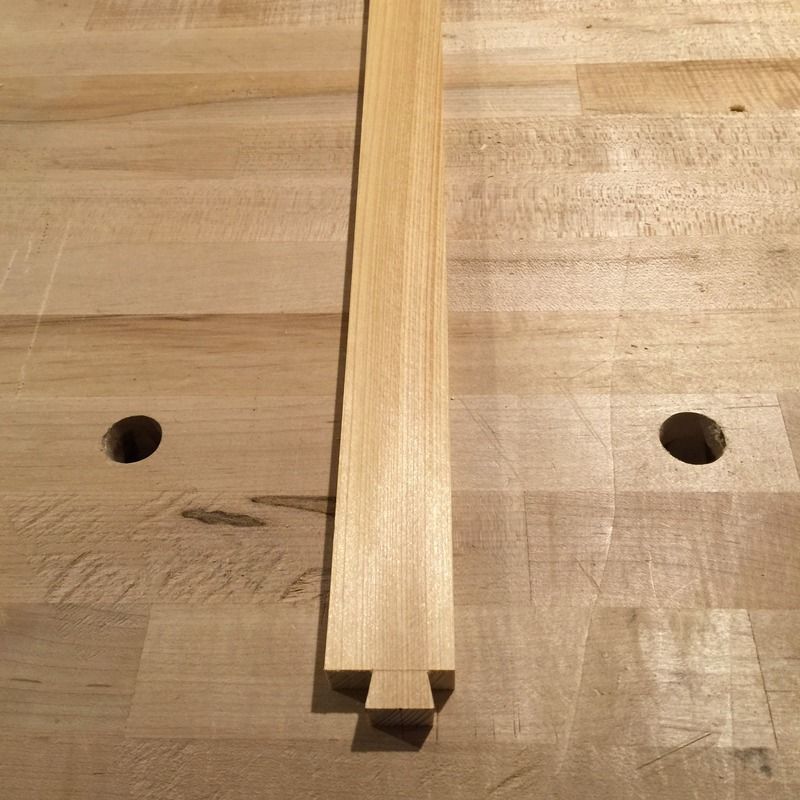

 Reply With Quote
Reply With Quote