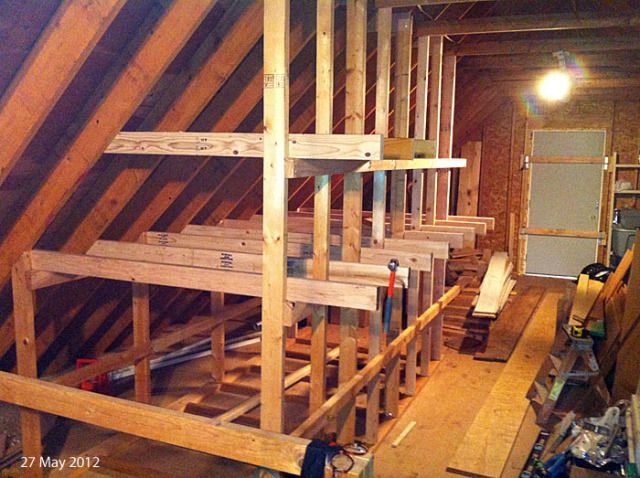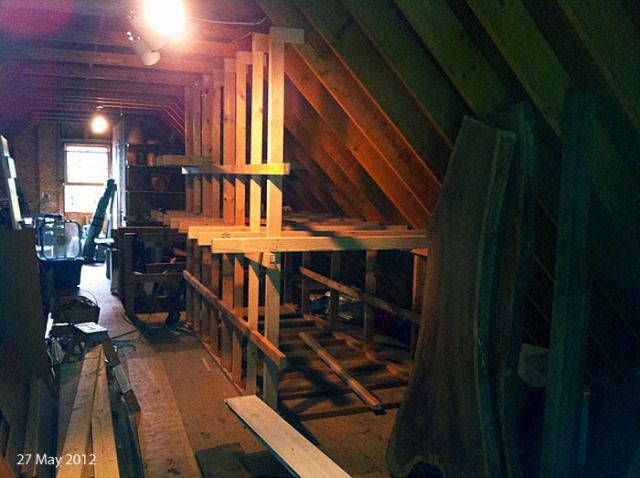My new garage shop has a full-footprint second floor, 24x36, with 30" knee walls and a 9/12 roof pitch. I have a space about 6' wide in the center that is 7'-6" to the collar ties. I am trying to figure out an efficient way to store lumber in that space, knowing that whatever footprint the lumber takes up, I will need close to the same amount of space to add and remove boards. Wall mounted racks don't work as I have a sloped ceiling, not really a wall. Both ends have windows (the 24' dimension) so I can't put racks on the ends. I have a lot of material to put up there (probably close to 4-5 thousand board feet), most of it is 8-12' in length and 4/4 or 5/4 stock.
Any suggestions on how I can make efficient use of that space? I am going to be reducing the quantity significantly over the next 3-5 years but still need a good way to store it. Right now it's in a rack in my shed, which I don't intend to move; and dead-stacked in a shipping container which I need to get rid of soon (it's rented).




 Reply With Quote
Reply With Quote




