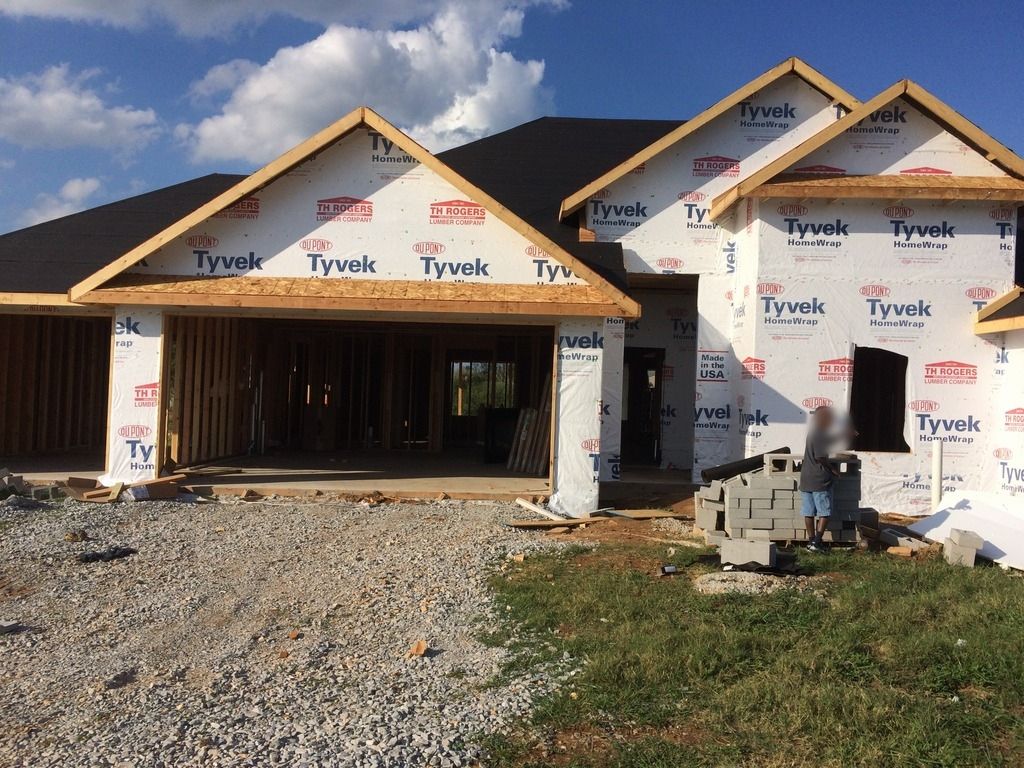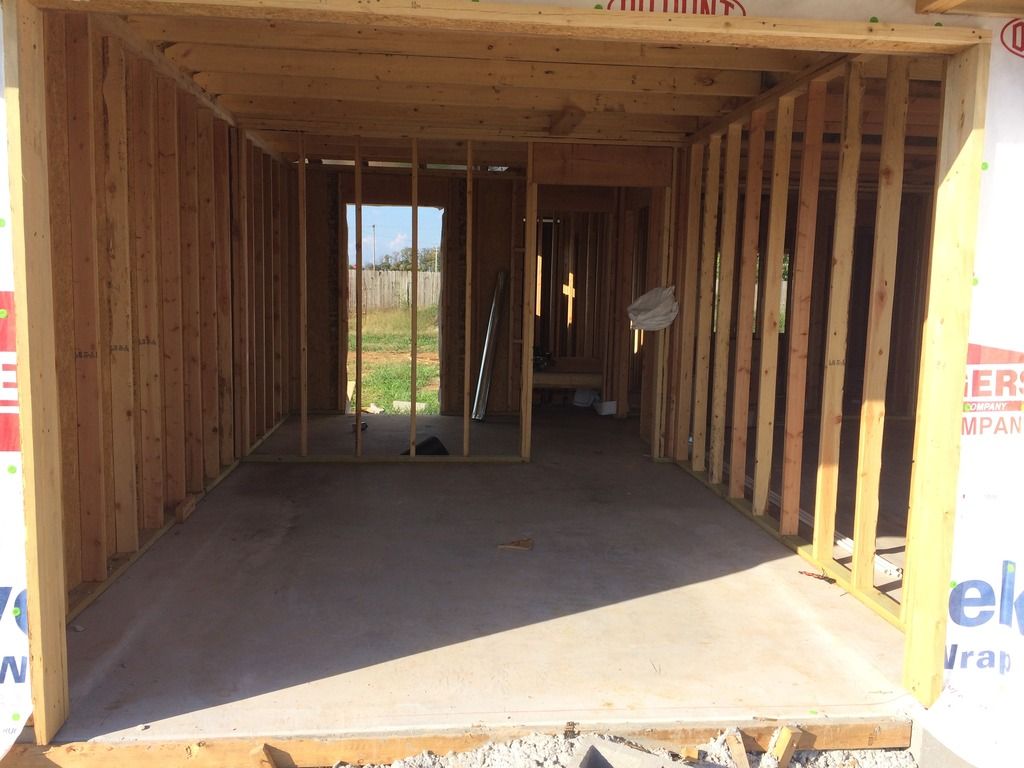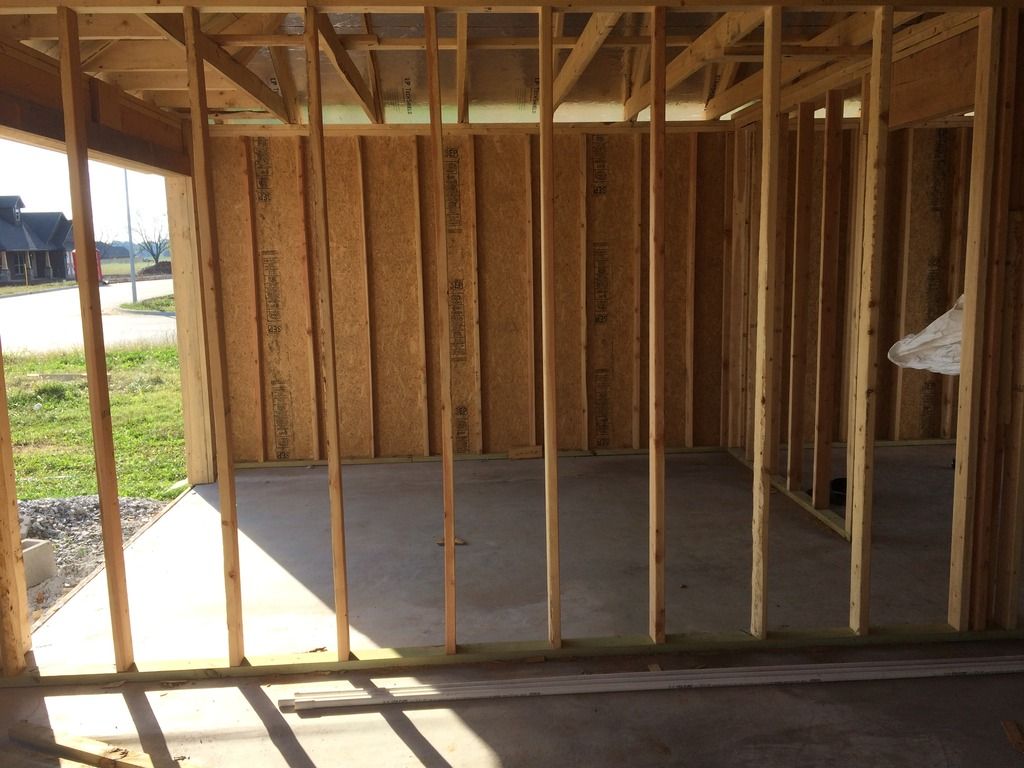What I am thinking is I could open the garage door which the table saw would be up against. This would give me the space to push long stock through the jointer and table saw, or they could be rolled out the door to give me more room. I was also thinking the table in the center and the table on the right wall would be made the same height (and put on wheels) as the table saw as suggested earlier so they could be used as an out-feed. The 2 tables could also be pushed together to use for assembly and gluing of projects along with other stuff, but that center table might just be in the way. I am also thinking about getting a smaller bench top jointer and getting rid of the bigger jointer I have now, but I don't know if I want to go that route.





 Reply With Quote
Reply With Quote



