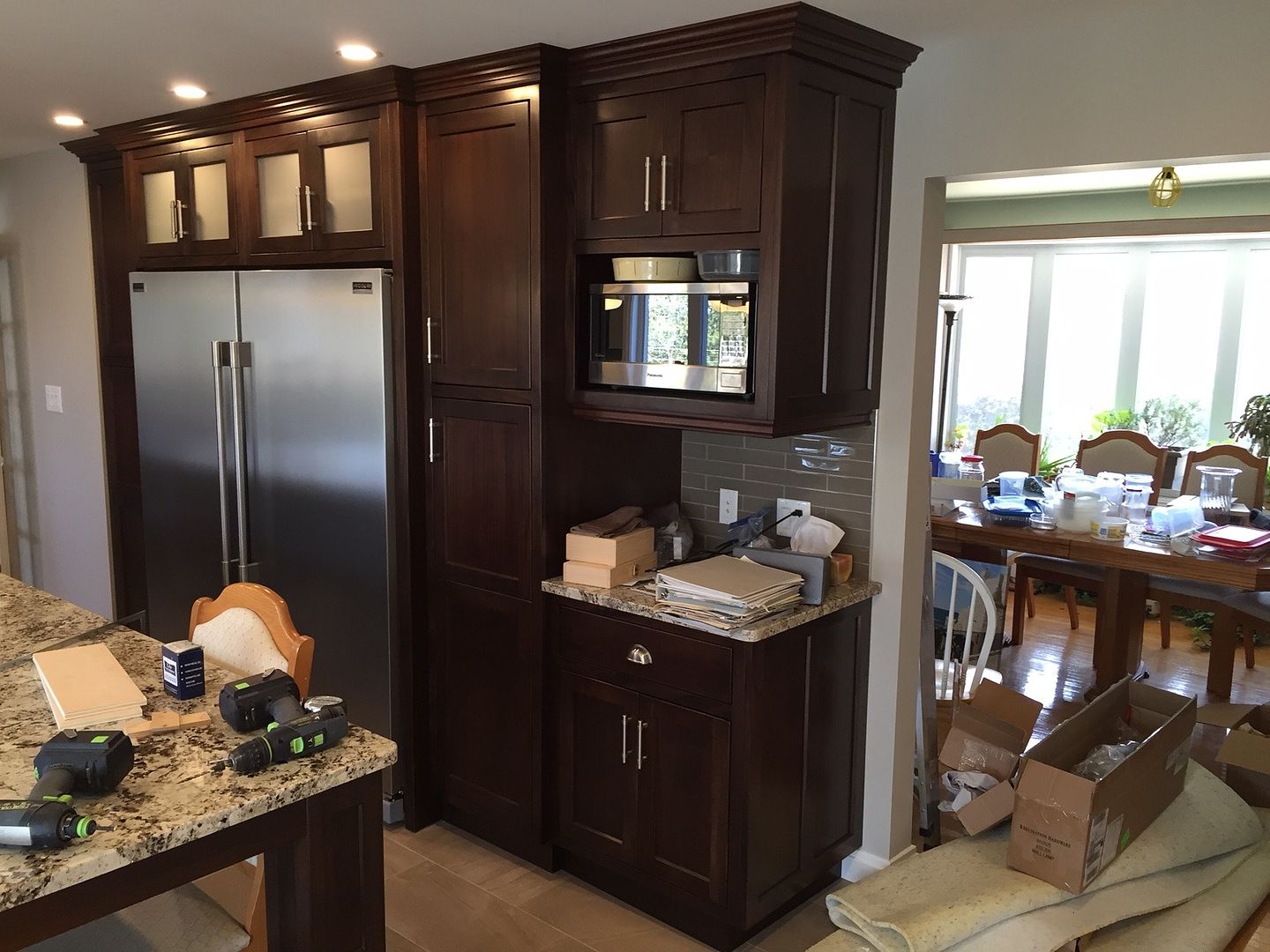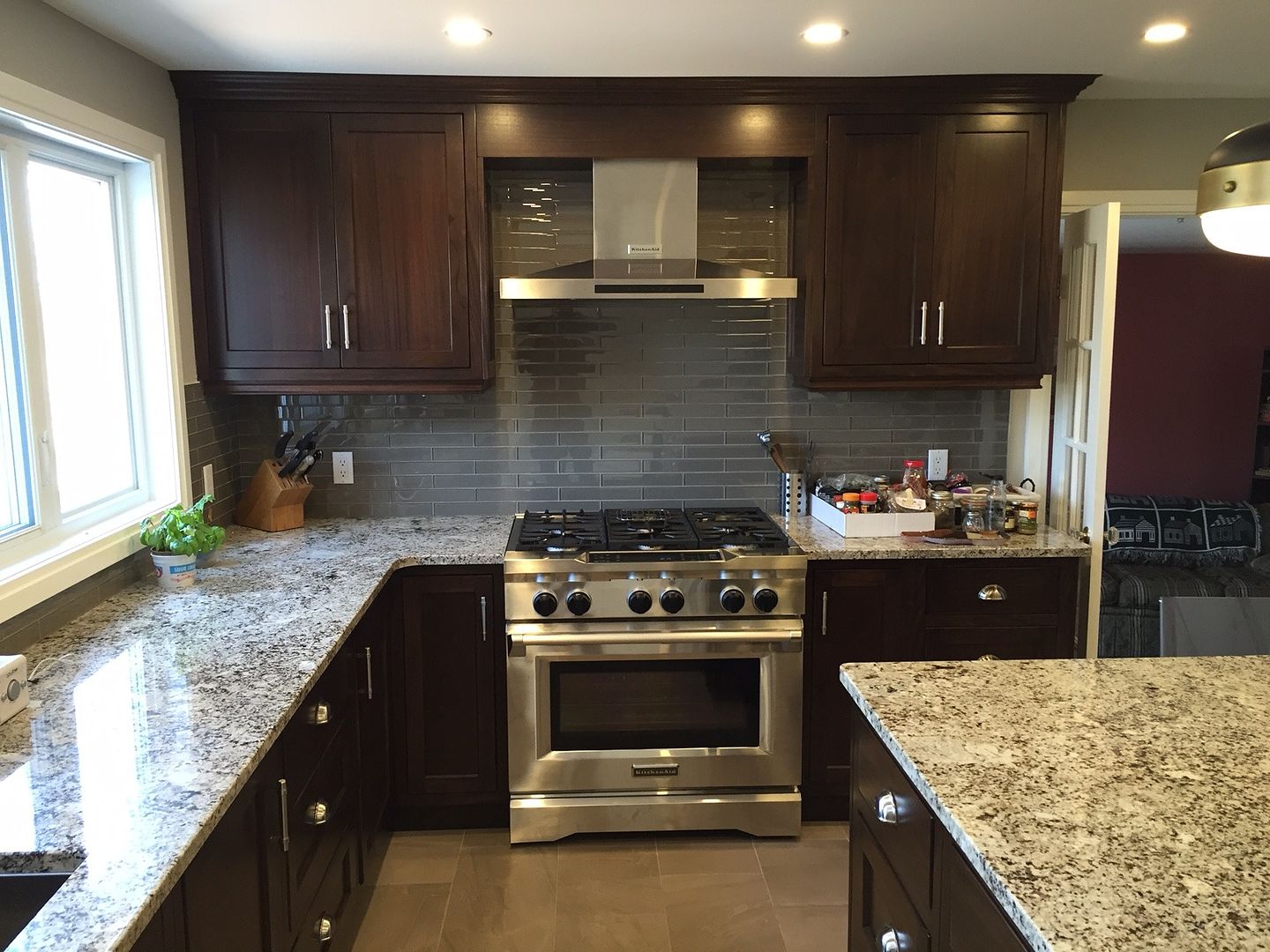Fairly new member, first time posting pics of my work. I own a 3 person custom woodworking shop. Took over from my father in the mid 90's. We do a good mix of residential cabinetry, mill-work and furniture - all custom work (nothing made on spec). We manufacture everything in house, ie no buying in doors, drawers, trim, etc.
Just finished a kitchen so I thought I'd share a few pics...
- post catalyzed lacquer (off white) on maple.
-Maple veneer cases with 3mm solid maple edging (full overlay cabinetry).
-Doors and fronts are 5 piece, maple frames with maple veneered MDF panels (3/8" raised to the rear side). 22 degree Shaker style, made with a custom set of shaper tooling from Royce Ayr. Blum hinges.
-Drawers and trays are dovetailed basswood, on Blum Movento under-mounts.
-The corners are both Magic corner II units, and some other pullouts that are made in house
-Solid maple kicks as well, they hold up better than veneer over the years.
-The pantry and a few lower units feature the Xseries adjustable tray hardware, which allows the owner to customize tray spacing.
-The Island has a 2 1/4" solid walnut top in a food safe oil and wax finish. The rest of the counters are Formica solid surfacing (#775).
-4 stools are my own design, finished also in a post cat red lacquer.
-crown and valence also made by us. Has under cabinet lighting (strip LED in aluminum channels).
This was a fun job, for some long time customers who are renovating an older cottage into a 4 season 2nd home. Beautiful setting, looking out over the lake.
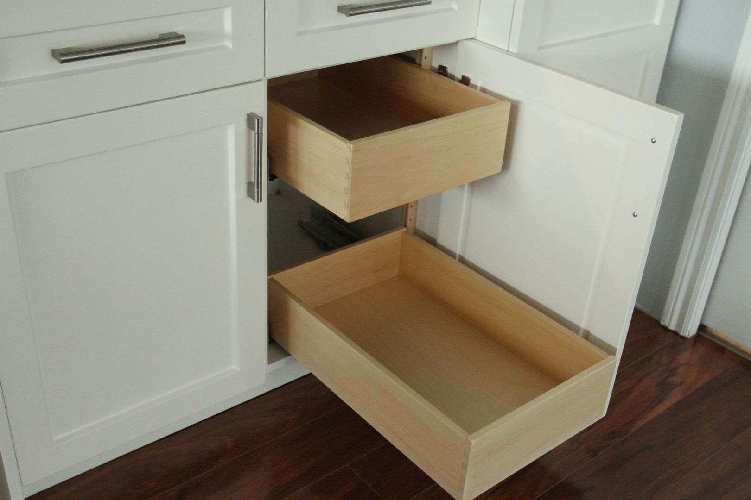



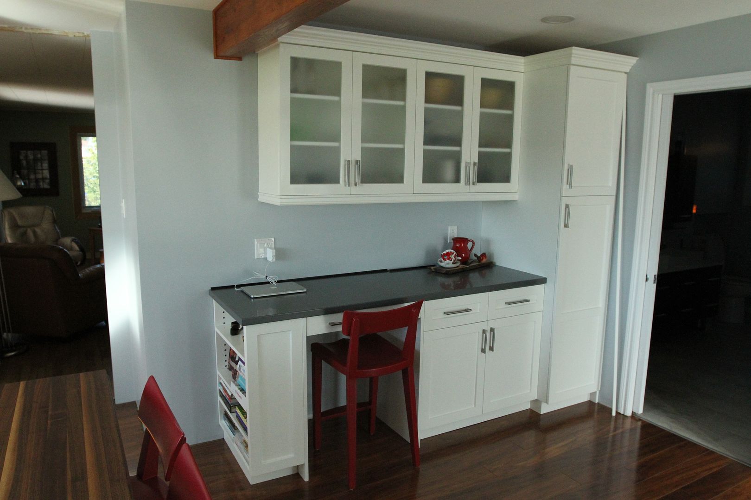
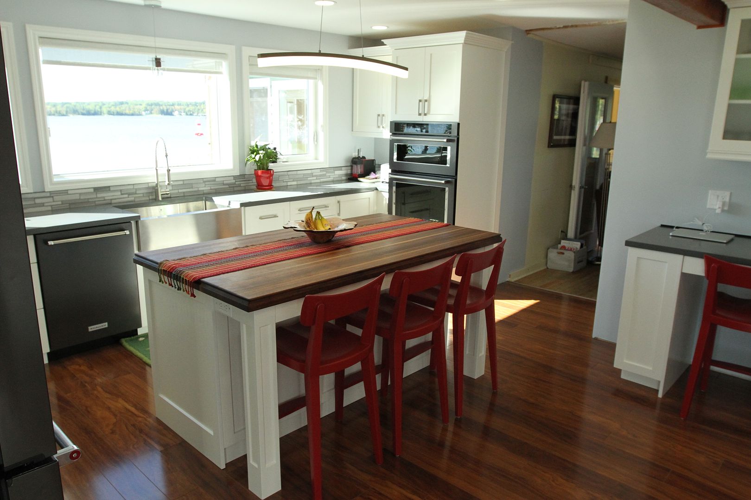
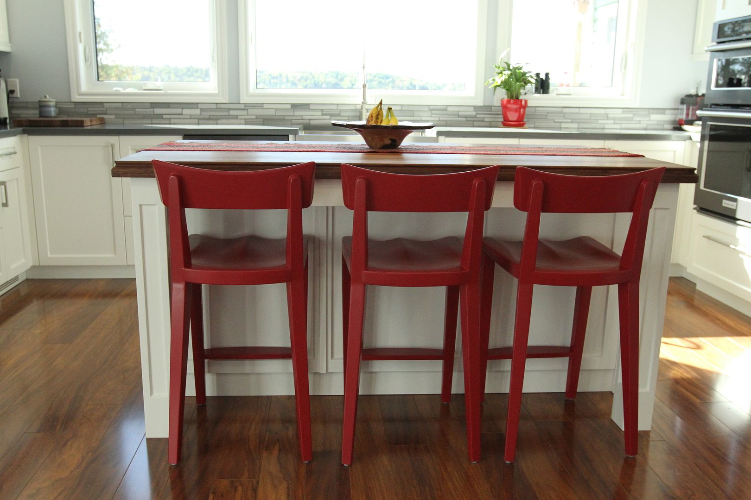
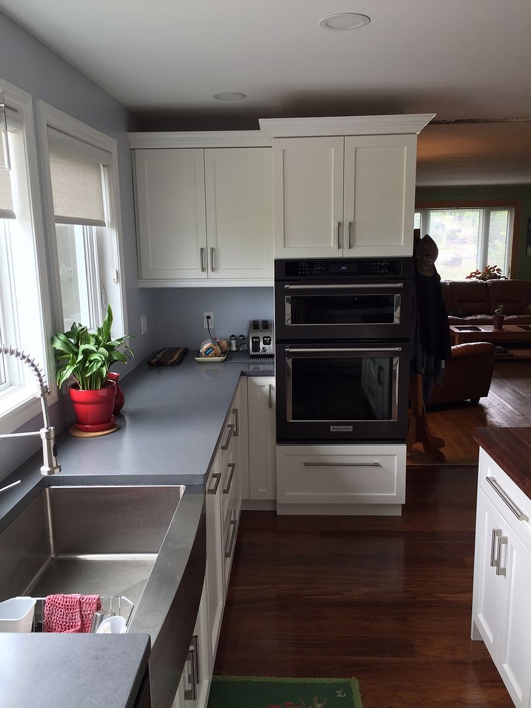
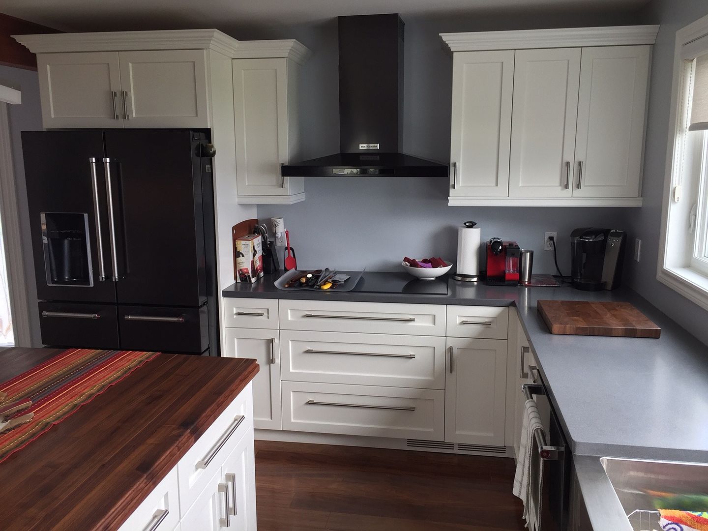
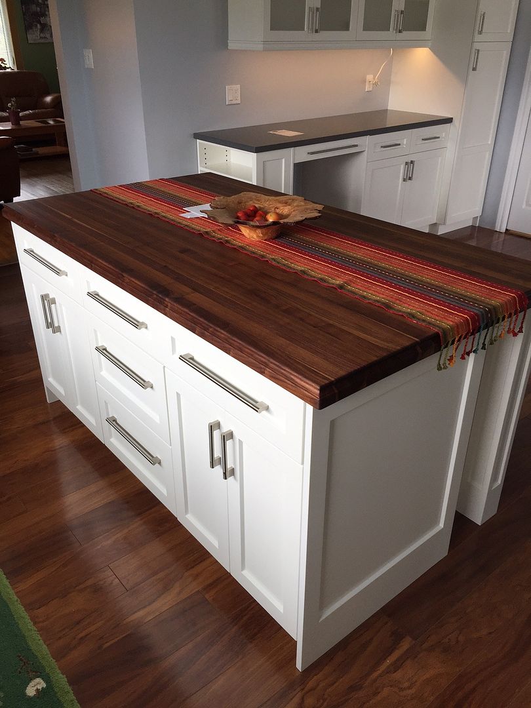
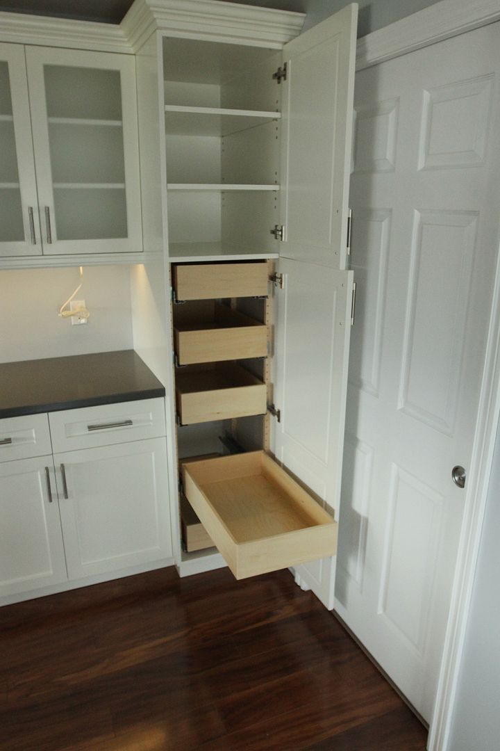
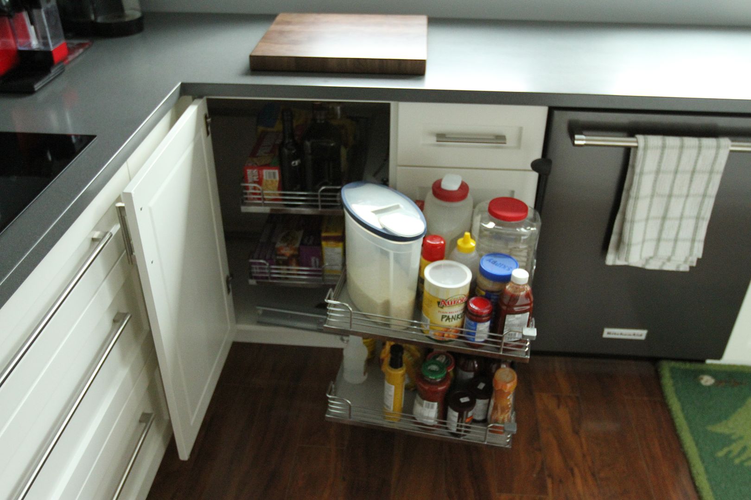
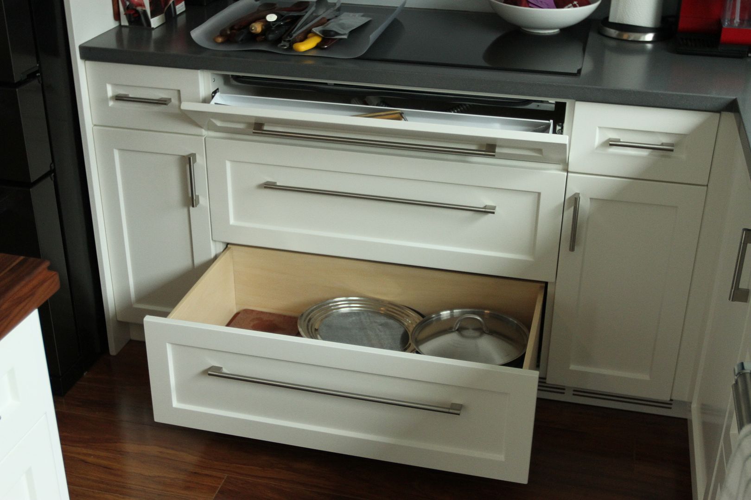

 Reply With Quote
Reply With Quote

 Generally I offer a few suggestions but ultimately do what I am asked to.
Generally I offer a few suggestions but ultimately do what I am asked to.