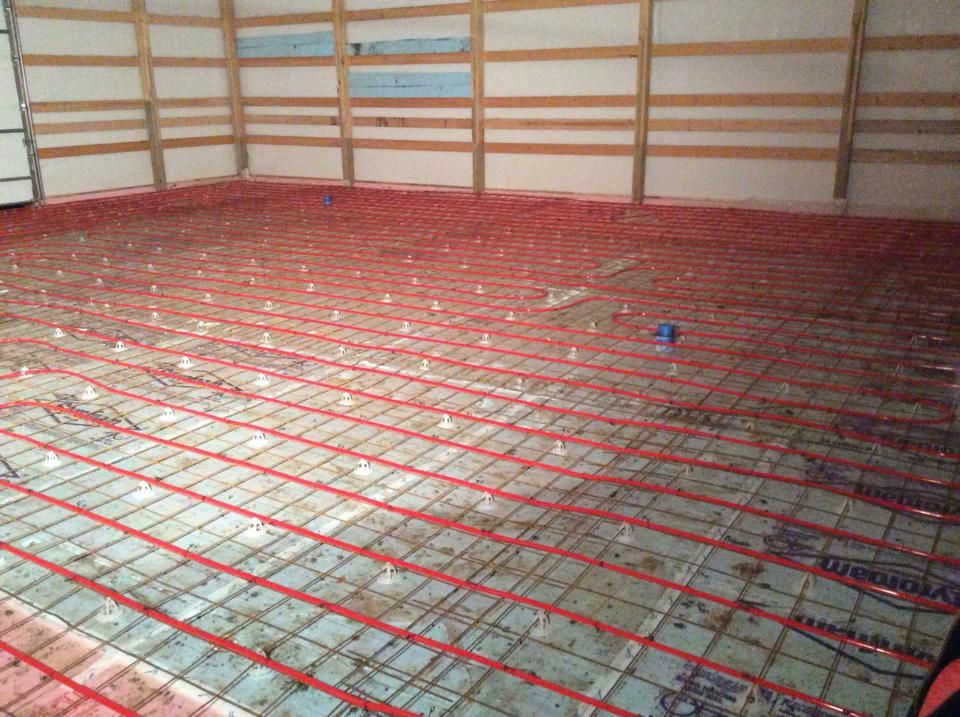I used a mesh riser called mesh-up i found online out of Louisiana. I installed them every 12". Pex was tied to mesh. I wanted pex in middle of 5" slab. They dont break when they walked on them. Mesh acted like a box spring and no bringing up the mesh etc. Pretty sweet. My concrete guy never heard of them before and now he resells them.




 Reply With Quote
Reply With Quote



