i dunno if this falls into woodworking proper, but its somewhere on the woodworking/carpentery borderline.... i think.
material: cedar (the species that the lumber yard sends when you ask for cedar)
the posts are solid 6x6.
the corner braces and girders are made from 2x8
the rest of the parts were fashioned from 2x6
total footprint was around 16' x 8'
and it's set upon 10" diameter concrete footings poured 48" deep with a 6" galvanized anchor bolt set in the concrete for bolt down post bases(simpson AB66Z).
heres a screencap of my basic layout:
i had to do a lot to the stock with a power planer, belt sander(50grit), and ROS(varied grits to 150) to get the stock, especially the 18' 2x8s to the "smooth apperance grade" that i ordered, but i didnt want to send it back and wait another 3 days to get started..
the homeowner let me set up shop in his basement to cut parts and to assemble the subassemblies. heres a shot of the pre built subs stacked and ready to go:
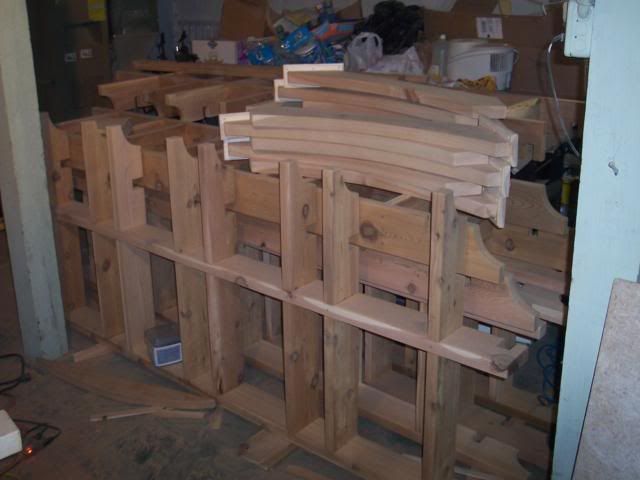
i made the end details and corner braces by using my jigsaw, a template and flush trim bit in my router- finishing off the edges with a 1/8" roundover bit in a laminate trimmer. everything was sanded to at least 100 grit..
heres a pic of the preexisting deck that i built the structure around..
note the girder assembly ready for erection:
heres the rear girder/posts in their fully upright position:
next is a photo of myself horsing around after the girders and posts were set in place/temp braced:
installing the subassemblies:
and the (almost) finished product:
i made the post caps by taking 2 2x8 squares, gluing and screwing them together and cutting 45degree x 1-1/2' bevels around the top edges..
i used stainless steel for all the hardware in this project- 3/8x 4" lags for the girders and 3" deck screws for everything else..
i hacked out the front of the original deckrail, took a piece of it and filled in the old deck entrance and now its ready for grilling(sorry if the pic is so dark, it took the whole day to do all this stuff):
i also made some trim to hide the post bases by cutting out a 1/2" cove in some 1x4 and ripping it to 3/4 so the coved part would hug the post while the rest of the board would hide the bases..
(^^this picture is totally out of scale- my batch resizing program turned all the pics to 640x480 and this is what i get when i do that to a portrait oriented picture)
im just glad its done and the customer is happy with it..
Many thanks to Don Brese for sharing the story of how he built the pergola he posted on this site with me- it really helped me think the whole process through before i got started and im sure i avoided a bunch of snags because of it.
thanks for looking
-dan



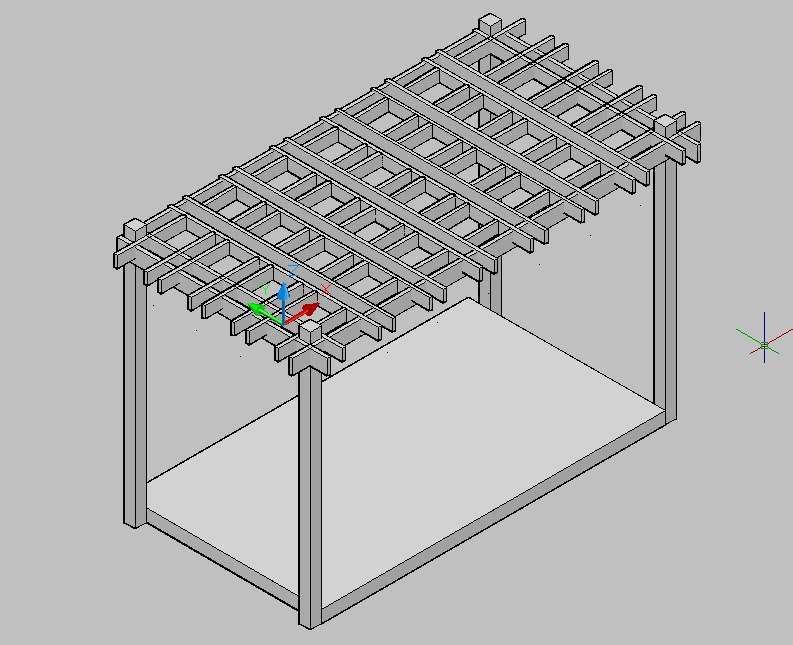
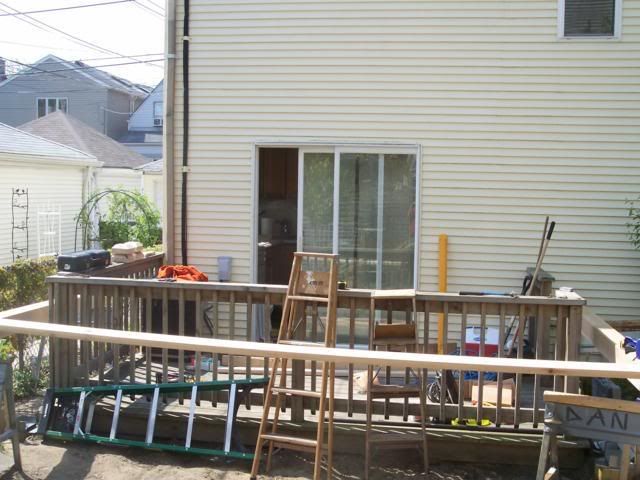
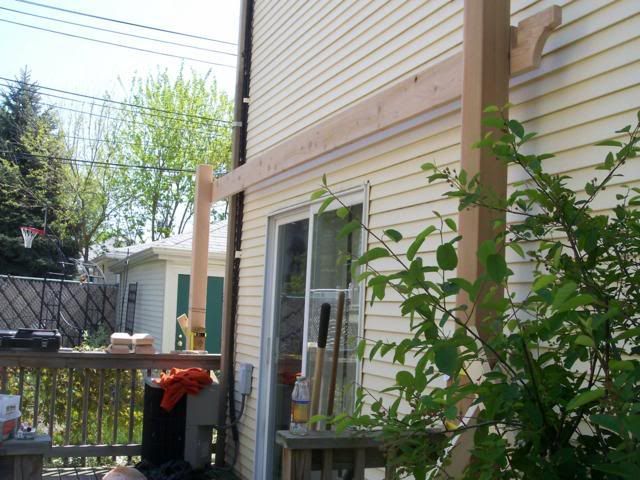
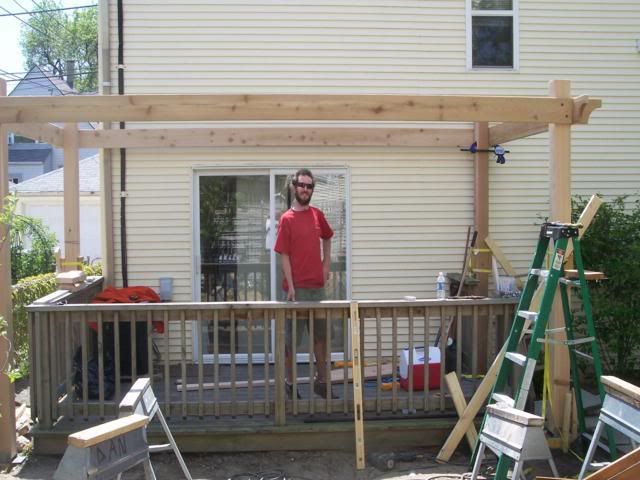
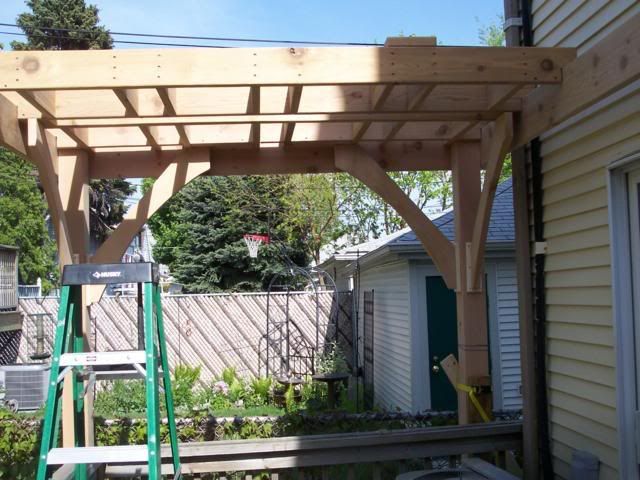
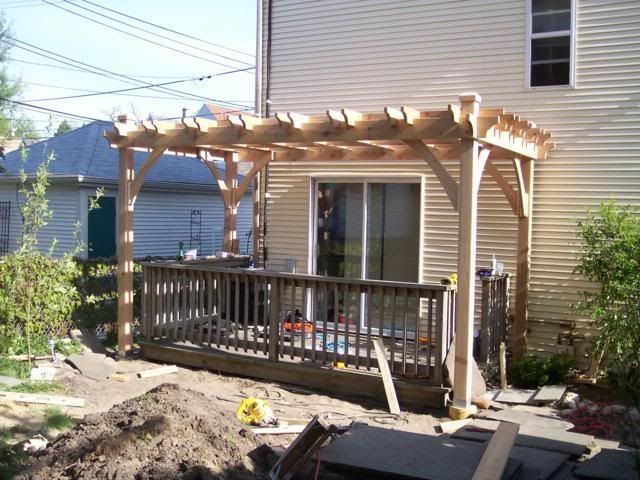
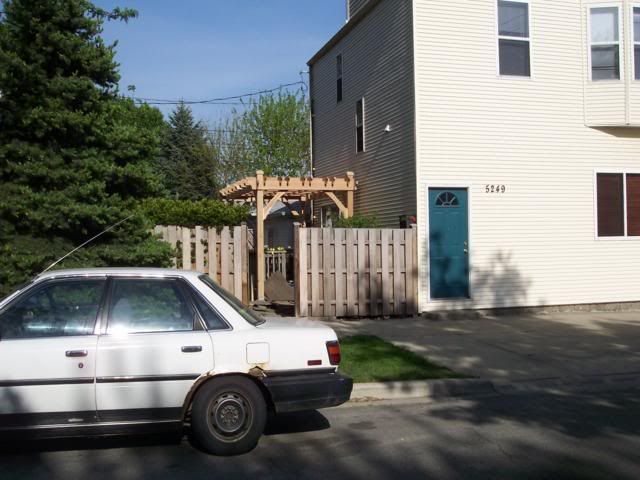
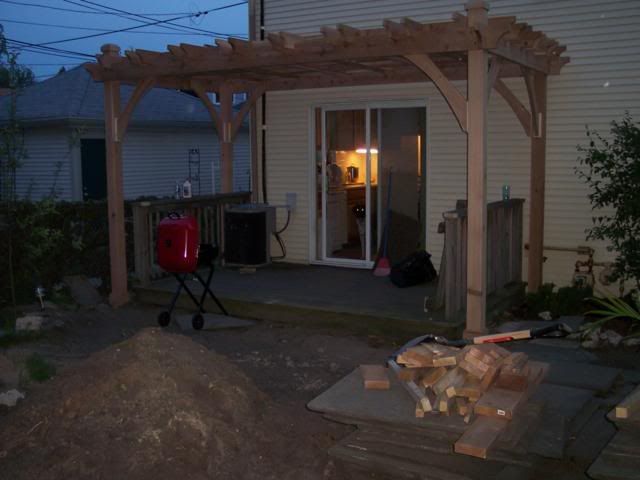
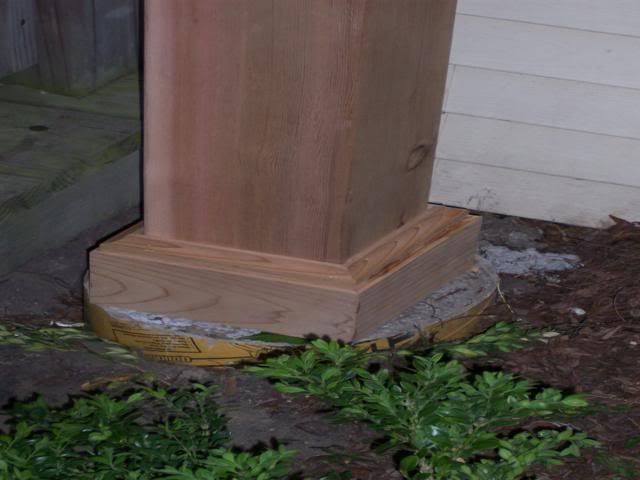

 Reply With Quote
Reply With Quote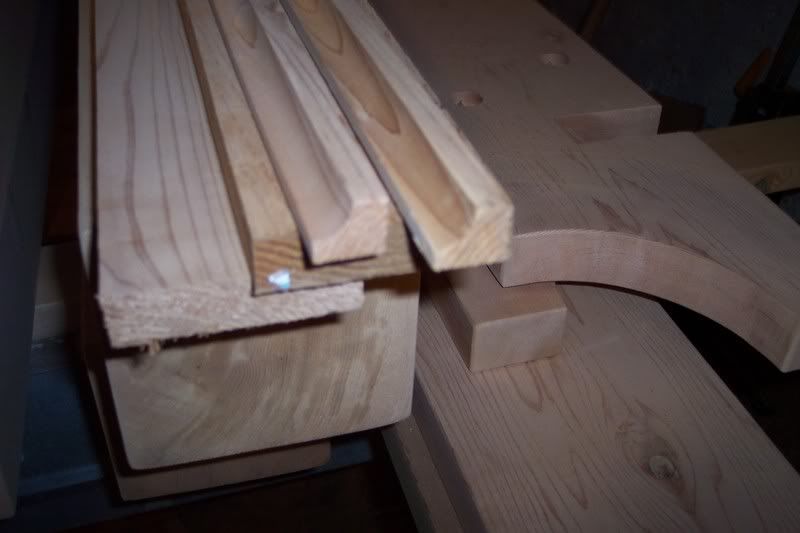
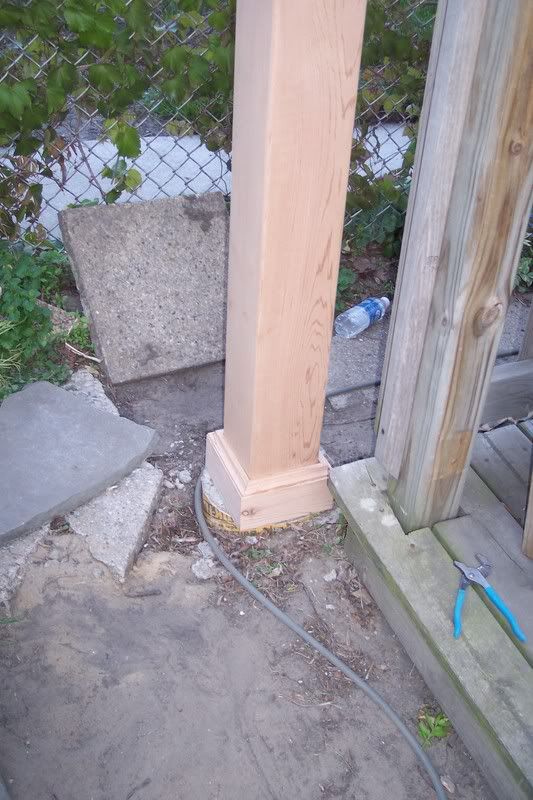



 Life is a gift, not a guarantee.
Life is a gift, not a guarantee.




