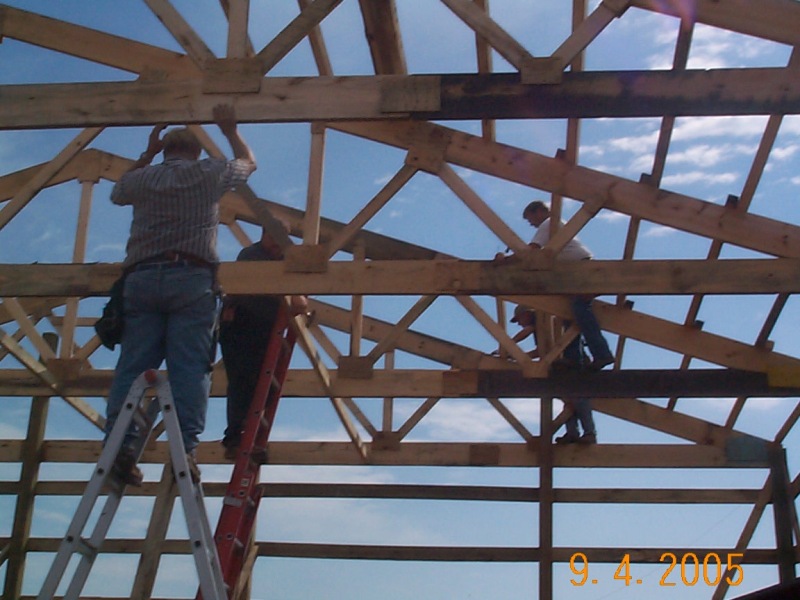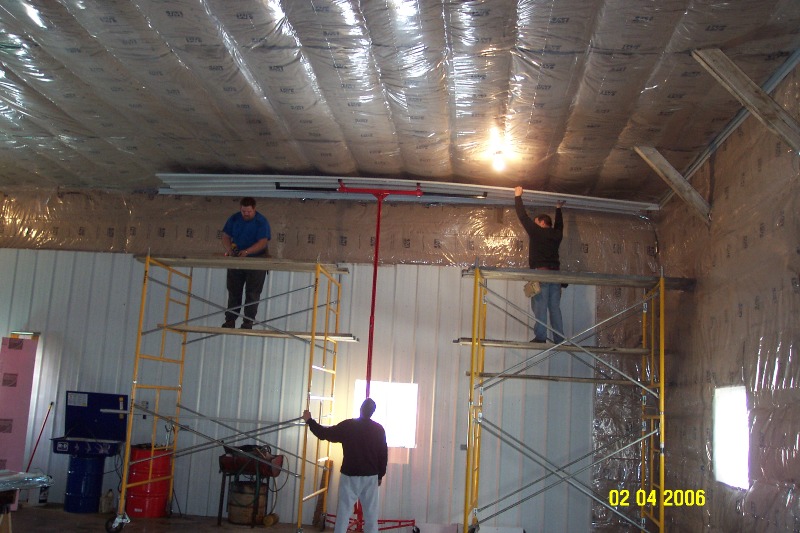Transforming an old pole barn to my wood shop. The roof trusses were set 8ft on center with 2x4 pulins. I want to to put in a ceiling (metal because it is light) and thought I would take 2x4s and mount them perpendicular to the roof trusses bottom stringer. Any other ideas?




 Reply With Quote
Reply With Quote



 All in all its pretty light and get some insulation to boot. And the foam is flame resistant.
All in all its pretty light and get some insulation to boot. And the foam is flame resistant.




