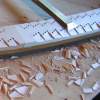Hi All
I'm germinating an idea to rearrange my basement. Currently I have my office, workshop and storage down there.
The idea starts with finishing a new space for the office. Most of the walls are poured concrete. I would like to insulate and drywall over the concrete. I was wondering about sticking foamboard insulation up with liquid nails, then gluing the sheetrock over that. Alternatively, I might screw 2x4s to the walls at 4' centers then do the insulation and sheetrock.
The basement is dry.
Any thought and/or pointers on a job like this?




 Reply With Quote
Reply With Quote
