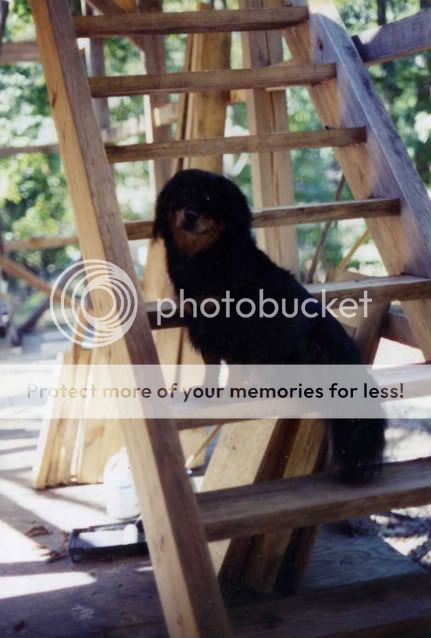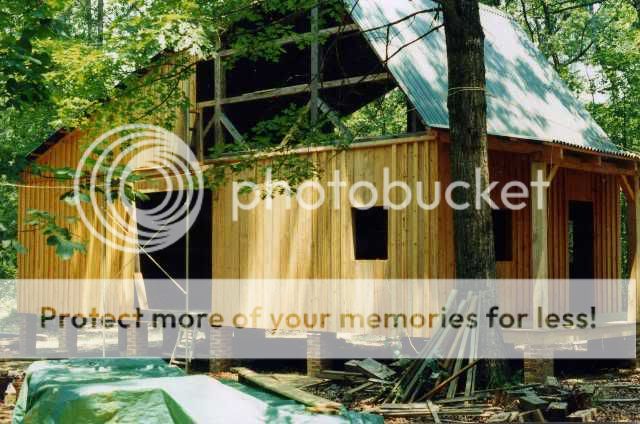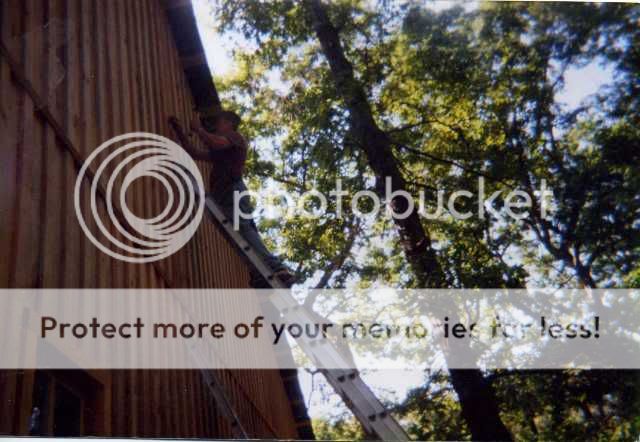When I went into business back in 1993 I had to move from my 8×10 shop in the back yard to a space I rented for $350 a month. I had recently gotten an order from Leichtung workshops for 440 of my Intarsia Project kits. The space I rented was a 750 sq. ft metal building in the middle of an industrial park and I knew that I didn’t want to stay there forever. The kits sold well for several years but it turned out to be a seasonal thing with the most sales being between October through March. I was still working my full time job as an electrician foreman doing commercial work in grocery stores and shopping centers so the rental space would sometimes not really pay for itself during the slack months.I would still go to the shop and draw new patterns and make new kits for the next season and build a few pieces of furniture, all the while honing my woodworking skills and techniques. I decided that the time had come to find a place to call my own if I was to continue with the woodworking. I began making a list of all the things that I would like to include in a new shop. I wanted to be able to build it myself relying on the experience that I gained from building log homes in North Carolina. When I grew up in Maine I loved the spaciousness of old barns that we used to play in as kids so I wanted to build a timber framed structure. I didn’t want a concrete floor because of back and knee ailments associated with years of working on concrete floors doing electrical work plus I wanted the crawl space to run the electrical and dust collection under the floor.I also wanted high ceilings and an upstairs for extra storage space.The place that we found to build the shop was for sale and the location was perfect. A 2300 sq. ft ranch on 1.3 acres at the end of a cul-de-sac with wetlands to the left and RR tracks behind and 2 empty lots to the right that wouldn’t perk Perfect!!. We bought the house but because of county ordinances I was limited as to the size of the footprint that the shop could be so I designed it to be 20’x 38’ which was smaller than I wanted but I could make bigger by having the second floor. I drew up some plans and specs for the county and all went well. So here is the pictorial sequence of the building of Mike’s One Man Shop. I started by building a scale model.

The model really helped during the material take-off of what was needed to build the shop.

I laid out the footings and rented a mini-backhoe to do the digging.
Big Day—pouring the footings. Hope I measured everything right

Free bricks, free sand and free mortar. I laid the piers off the old school way using a water level. First time I laid brick but had seen it done plenty of times. Not rocket science!!
Next sequence—-Let the building begin.







 Reply With Quote
Reply With Quote
















 Please help support the Creek.
Please help support the Creek.






