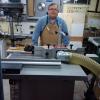I'm building a cross cut station on a 16' wall. I planned on putting my radial arm saw in the center of that section so that I'd have a bit over 8' on either side. Last night (after I'd already framed the central saw location) I started wondering if it would be better to move it a few feet off center so that I have a longer cutting capacity. I mostly build furniture and do home improvement stuff. Iíve had the need in the past to break down 12í boards, but I canít recall ever needing a finished piece longer than 8í. I kind of wanted to use the extra space on the right hand side for ďfuture expansion.Ē
What do you guys think? Is 8í on either side fine, or would 10í to the left and 6í to the right be a better design?





 Reply With Quote
Reply With Quote



