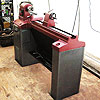
Originally Posted by
Sam Layton

I guess if you think everything has to be built with the least amount of materials, and built in the least amount of time, = minimum standards.
I don't really care if I use a couple of extra sheets of plywood, or spend a little more time to get what I want, = high standards. To me, the end result really stands out.
That mindset is part of the many considerations that go into building cabinets but it is not the defining goal. with the volume i do i must be aware of my material waste and time usage otherwise all that extra time & material comes out of my profit margin.
minimum standards are there as just that, a minimum. it means no less but building in addition to those standards is acceptable.
Last edited by sean m. titmas; 11-28-2009 at 12:31 AM.
S.M.Titmas.
"...I had field experience, a vocabulary and a criminal mind, I was a danger to myself and others."
-Anthony Bourdain






 Reply With Quote
Reply With Quote
 would avoid, is making the frame flush with the box on the outside. If you are using 3/4 for the carcass, I would use at least 1" for the frame, and flush it on the inside, leaving 1/4" overhanging. Making frames flush on outside would in effect make them "frameless", which, IMO are more of a PITA to hang. I will admit to only installing about a dozen kitchens worth of frameless cabs., so I may not have gotten the hang of it, so to speak, but I've cussed them every time.
would avoid, is making the frame flush with the box on the outside. If you are using 3/4 for the carcass, I would use at least 1" for the frame, and flush it on the inside, leaving 1/4" overhanging. Making frames flush on outside would in effect make them "frameless", which, IMO are more of a PITA to hang. I will admit to only installing about a dozen kitchens worth of frameless cabs., so I may not have gotten the hang of it, so to speak, but I've cussed them every time.




