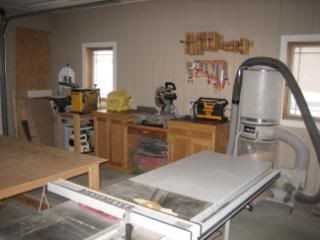Hi everyone,
Ive searched all over and read all about garage floors, heating, cooling, insulating..... But I havent found anything about walls. I recently moved and am lucky enough to now have a seperate 2 car+ heated garage totally dedicated to a shop. However, it was used as a garage previously and i am stumped as to how to make it more "homey" or i guess for lack of a better word "cozy." It has a concrete slab floor and bare block walls. I just dont want to look at all the gray concrete anymore. I thought about just painting the walls but for some reason I just dont think paint alone is what im after. as for the floors i am just covering the concrete with the harbor freight foam anti fatigue mats - love those things.
So has anyone done anything, besides painting, to their garage concrete walls to make the place feel better? I was even thinking of using that 4x8 cedar paneling lowes sells for closets although that brings up a moisture issue i dont want to deal with. Im really only after a look - nothing functional like insulation or sound deadening.
thanks!




 Reply With Quote
Reply With Quote





