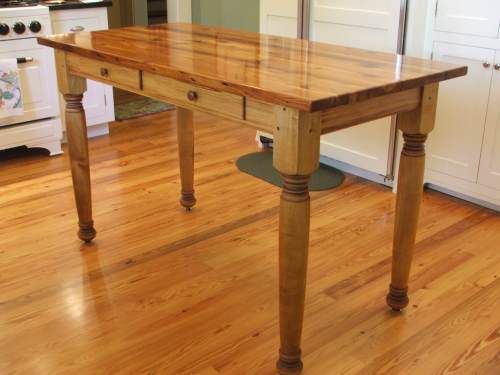I've got a bid coming up for a 30"x96" walnut farm table and would like your advice for a few items.
The top-I was thinking making the finished top about 1.25 inches thick. What do you think?
Legs-I was thinking going with 6 simple turned legs with an apron surround with M/T joints. I was planning on using 13/16 inch stock for the apron and drawboring to the legs on the inside of the table.
End grain-Is a breadboard end necessary for this type table?
Thanks for all your help!




 Reply With Quote
Reply With Quote





