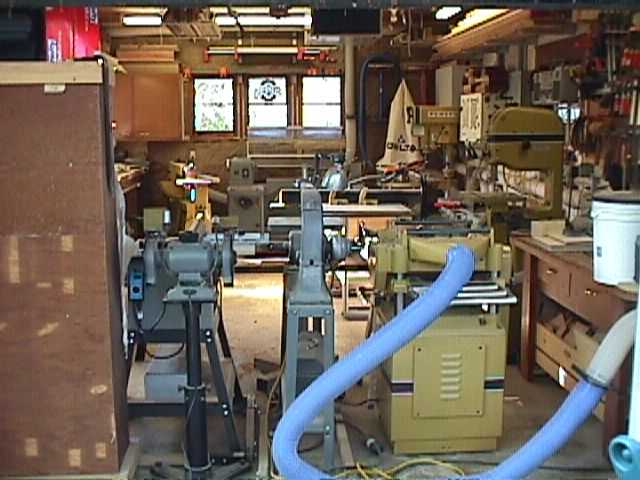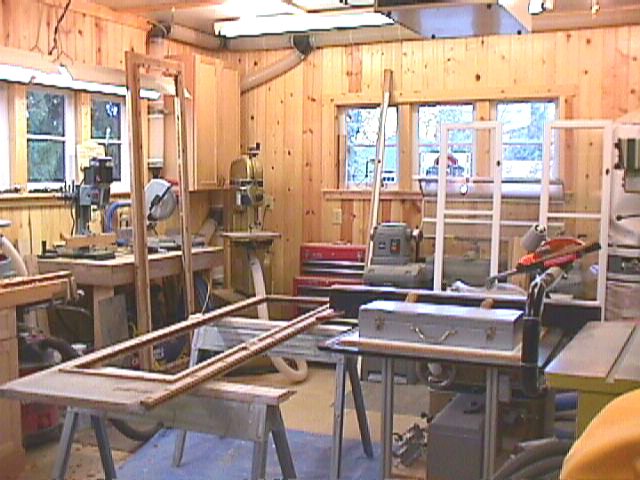You might want to consider a radient barrier in Fla. especally if you don't have any trees shading the roof and some walls.
You might want to consider a radient barrier in Fla. especally if you don't have any trees shading the roof and some walls.
Before you insulate and cover the walls, it be a great time to run more elec outlets. Whether you think you need them or not, you will find out how handy those extra one will be.
Good point Dave - I should be able to move into my shop within the next month, and am leaving the insulation and interior wall surface off. By the 1st of April in Atlanta, it's ideal shop conditions, and I won't need insulation. My purpose (other than we blew a lot of money on this construction so far) is that I want to use my shop for a while, and figure out what additional electrical service I want to wire in BEFORE I cover the walls.
Maurice
I don't know about your area, but here I had to drywall to meet insurance regs and building codes. I could, however, put ply over the drywall. Advantage is fire safety. And the drywall didn't have to be sanded.
________
Ron
"Individual commitment to a group effort--that is what makes a team work, a company work, a society work, a civilization work."
Vince Lombardi
I ran four extra 220V single receptacle circuits w/10 gage wire around the shop before I closed the walls. Wire terminates in the box with a solid cover, other end in the panel box but are not connected to breakers yet. May never need 'em, but they are there IF ...... (and I can always make 'em 120V if I want / need)
Tony
I am wrapping up my garage gut and I did have it all redrywalled/taped/mudded. It is necessary for codes out here...especially when the garage shares walls with living space. All of it was 5/8" type-X (firerated).
I also insulated everything I could. For that pesky annoyance of "having to located a stud" you might consider putting 3/4" or 1/2" plywood between the studs at key areas (or everywhere). If you use pocket screws, they go up pretty easily. Use a nail gun to put in strips of wood to so you can only put the plywood in a certain depth...this avoids shoving it in too far and having to work it back out.
It'll take some time to cut the sheets and as we know, walls aren't straight so having a handplane handy to trim or a long guide for a circular saw to cut tapers makes things go a bit easier. A nice handsaw will make quick notches as will a good jigsaw.
Run additional outlets, put in insulation, slap up plywood in-between the studs, drywall/mud/tape/paint semi-gloss arylic latex white and you're done. There, one sentence; easy as pie!
Around here, it is called slat wall and runs about $35 per 4 x 8 sheet for really lousy MDF with a printed veneer. You need someone to help hang it as the sheets run about 85 - 100 lbs. If you are going to put it down to the floor, just make sure that you start at the high spot so all the slats line up. Once up, it looks very finished and gives you horizontal freedom to locate hooks wherever (unlike pegboard.)Originally Posted by Robert Johnstone
I am planning on building a 30x30 detached this summer and am considering this same option. Assuming the cost of 4'x8' 1/2" sheetrock vs. 7/16"OSB is $5.00 vs $13.00 respectively, the cost difference is $300 vs. $800. This amounts to a 3% cost increase on a $16,000 building. Cost of paint, mud/tape, etc. is not included.
In the shop I built at my last house, I used OSB painted white. I may be leaning towards sheetrock in this one. At least on the ceiling and walls which will be covered with cabinets. I will definitely look into the slot board idea.
If I used sheetrock, I will draw a line on the sheetrock from ceiling to floor over the stud. This should eliminate searching at a later date. I told my wife I wanted to do that in our house, but she vetoed the striped look.
Torre
A lack of thoughtfulness is different than a lack of intelligence, but often has the same net result
Darren,
Here is an old photo before I did the walls, floor, and ceiling:

Here is a pic after most of the work was done, maybe 2/3 years ago:

And here is another closer to what the shop looks like today (the photo is from last year I think)
With heat (about 45 degrees) in the Winter and good cross breeze in the Summer, it's a very enjoyable place to spend time.
John
What you are probably thinking about is slatwall. It's 4' x 8' sheets of MDF with t-slots grooved on 3" centers. I'd get the paint grade and paint it white. I'm considering it for a how-to project for my website.
If you plan on using the slots for anything really heavy, there are milled aluminum inserts available. I personally wouldn't bother. I'd build a special shelf for the items.
There are plastic versions of slatwall available, but you're looking at a minimum of 4 times the cost over MDF. They work great in a garage too.
John, I love that shop. It looks warm, inviting, and relaxing. (Not to mention efficient and clean!).
Painted concrete floor right?
Darren,
Thank you! Yes, the floor has a two part epoxy finish, so far it has held up very well and only has a little fading. I love the windows, basically on all 4 sides, although one looks into the garage (the shop part was added on in or around the 60's). The biggest drawback is it is small about 14'x21', so it gets tight fast. Maybe someday I can add on a bit. We moved to our home in 1996, and I've been working on it since. First major task was a 100 amp panel and lots of electrical, then a little here and there. I could not afford to do the walls early on, so they were just insulation batts. Removing everything to hang the pine was a pain, but I'm very glad I did it. The ceiling was plain 1/4" plywood, so after I did the walls, I HAD to do the floor (40 years of concrete stains), and ceilings, then a new garage door, beef up the 2x4 ceiling joist with 2x6 and add an attic floor for some storage, storm door, storm windows, electrical baseboard heat, etc... You know how it goes...
Thanks again - John
I used the tongue and groove floor/deck ply for my walls. I painted them white, and used nails and/or screws to hold my tools. I think it is a good solution in a shop.
Steve
John, the space (or lack thereof) is part of the beauty. I really enjoyed seeing how organized you are, and how much you can pack into that space. I'm on a downsizing kick myself, not much I can do about it right now except to look around me and see that we have way more living space than we really need, and are therefore heating more than we need, paying more than we need, and our junk expands to fill all available space. Shops like yours provide much needed inspiration for me. Its refreshing to see that *it can be done*.
John, that is a fine looking, warm and comfortable shop! Your efforts were worth it. Makes u want to go there and start another project...
Jerry