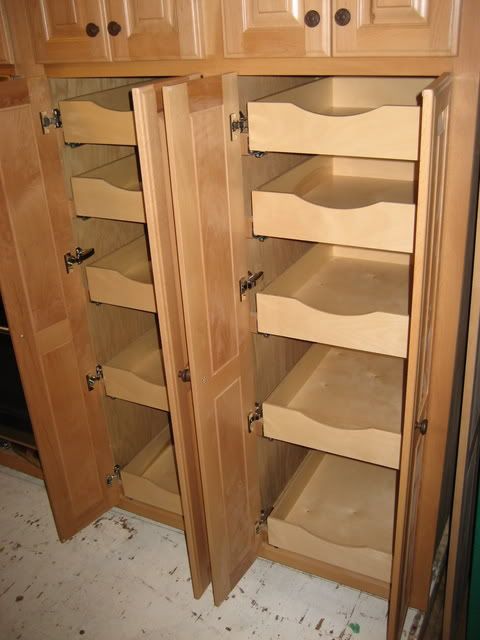Just wondering if it is possible to convert a cabinet to slide out shelves, the cabinet has european face frame hinges and the door is in the way is there a way to fix this short of changing the hinges. I am building the sliding shelves so I can customize them if needed. Thanx in advance.






 Reply With Quote
Reply With Quote






