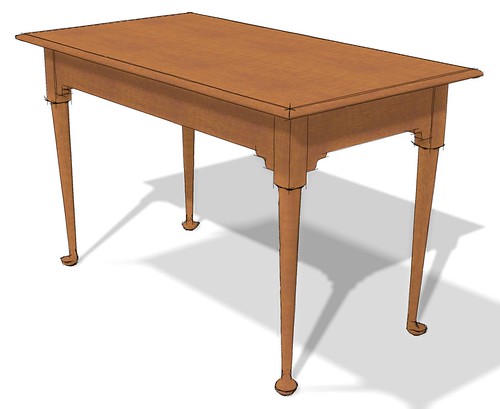This is a harpsichord plan CAD file drawn in DeltaCad (click to enlarge).
harpsichord plan.jpg
While this can be done in Sketchup, by the time you've entered all the details (stings, tuning pins, etc.) I guarantee that Sketchup will be moving like molasses on chilly morning.
On the other hand, here's a Sketchup version of the instrument (without strings, pins, etc.) No CAD program can do this.
tracton sketchupfull2.jpg
or this!
tracton sketchup.jpg
At least for me, both CAD and SketchUp are must haves.





 Reply With Quote
Reply With Quote ) up to the task. Heck, I know architects who are using nothing but SketchUp and LayOut to do everything from new house proposals to full packages for permitting and construction documentation for high end residential and commercial projects. But, if $650 is out of your league and the free version doesn't offer what you need, I guess there's nothing more to say about it.
) up to the task. Heck, I know architects who are using nothing but SketchUp and LayOut to do everything from new house proposals to full packages for permitting and construction documentation for high end residential and commercial projects. But, if $650 is out of your league and the free version doesn't offer what you need, I guess there's nothing more to say about it.






