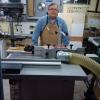Hi all,
I am in the process of building my first (small - 25'x12') workshop. I currently own:
- Oneida V-3000 dust collector
- Sawstop PCS 36" tablesaw
- Dewalt 735 planer
- ~ 3'x6' workbench
- Different power tools - most can be stored in a separate/attached garage
- Chop saw - I might store it in the garage
I plan to add in the near future:
- Router table
- Drill press
- 8" jointer
- 14" bandsaw
I attached a drawing of my workshop to scale, every 2 boxes=1'. I initially put the workbench as an outfeed table but it is taking a lot of space and does not leave much for things that need length, like a jointer. I am planning to put anything I can on casters and pull them to the wide area on the right hand side when/if needed. Any advice would be greatly appreciated! I included letters, so you can use them to indicate where to put the different equipment.
Thanks in advance!
Guy.
workshop.jpg




 Reply With Quote
Reply With Quote
 I agree with Robert Engle about considering how stock comes into the shop and where it is stored along with the orientation of the big 3 machines, TS, jointer, planer.
I agree with Robert Engle about considering how stock comes into the shop and where it is stored along with the orientation of the big 3 machines, TS, jointer, planer. 


