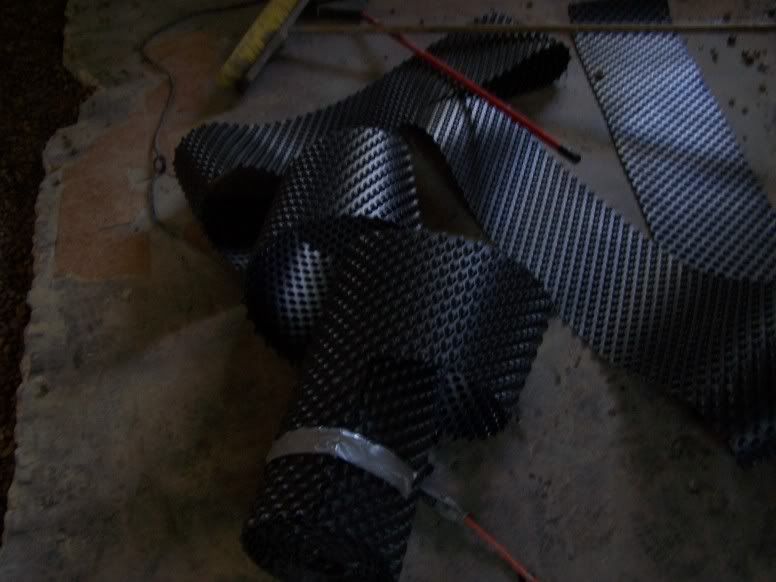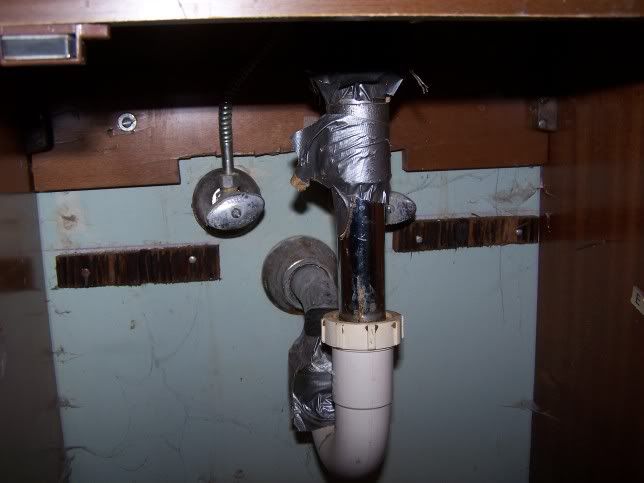SWMBO had to study for her law school finals, so I did not do very much over the weekend on the basement. I will have to work hard on the basement this week to make up for it.
Good points on the stability of the washer/dryer cabinet.I think it would work well if I made a 2x4 frame for the washer and dryer to sit on. I can also divide the bottom drawer into two drawers for center supports.
Dan,
I assumed that all of your drains are already in place where you show them on the plan, is this correct? After scanning through your posts, I still wasn't sure if it is too late to re-arrange the bath and laundry, or wall off the utility area, and make a combined laundry and bath, maybe with a privacy closet for the toilet. just some random thoughts
You are right that the drains are all there. When they did the drain tile, I asked that they do not fill in concrete around the toilet flange so I can move it a bit so the head would not be buried 2" into the wall (slight problem  so with a little sledgehammer work, I should be able to run a drainline for the washer. No room for a privacy closet for the toilet tho.
so with a little sledgehammer work, I should be able to run a drainline for the washer. No room for a privacy closet for the toilet tho.
I got a quote on the rockwool insulation. It is made by Thermafiber and will cost $17.50 for 50sqft of 3.5" thick material. About twice the cost of fiberglass. They dont offer different thicknesses, so I will double up on the ceiling. Total cost for the insulation will be $595 plus $50 for delivery. Any other good companies to check out for rockwool?
Have a good one!
Dan
A flute without holes, is not a flute. A donut without a hole, is a Danish.




 Reply With Quote
Reply With Quote



 > </o
> </o





 This will set me back a couple of days...
This will set me back a couple of days...