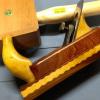I've never made a project with inset doors but I got myself in deep on this one...
2 file drawers and a bi-fold door for a desk and I've never fitted inset doors.
They are about 1/16" to 3/32" larger than the openings, and the cabinets are only about 1/32 out of square.
I downloaded a pdf article from FWW online and it shows a tablesaw/jointer method.
Does anyone have any favorite ways to do this?
Thanks,
Pete





 Reply With Quote
Reply With Quote












