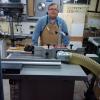If the power for a light fixture is coming directly into the ceiling box, and I have one (1) 14-2 wire running from the light fixture to the switch, I can't run additional switched light fixtures off that switch, can I? I would have to have another wire running into the switch with a ground and neutral, correct?
Untitled.jpg
Thanks,
Amy





 Reply With Quote
Reply With Quote



